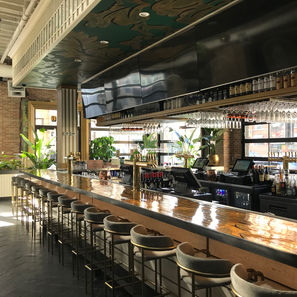ACADEMIC WORK
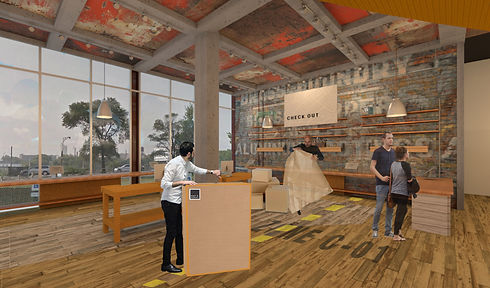
PART & PARCEL
30,000 SF
1500 W. Webster, Chicago, IL
A retail concept that offers affordable, flexible interior architectural elements to help quickly transform any space to meet the personal identity of the user.
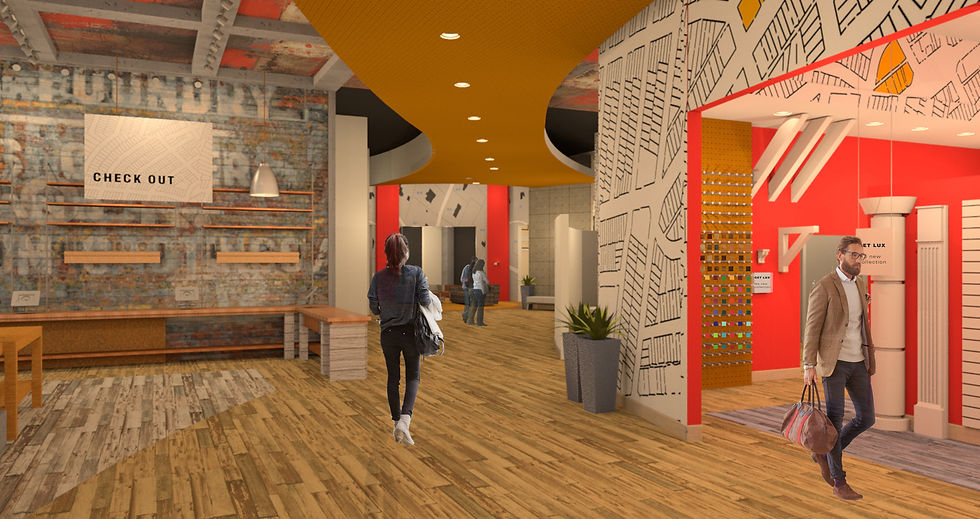
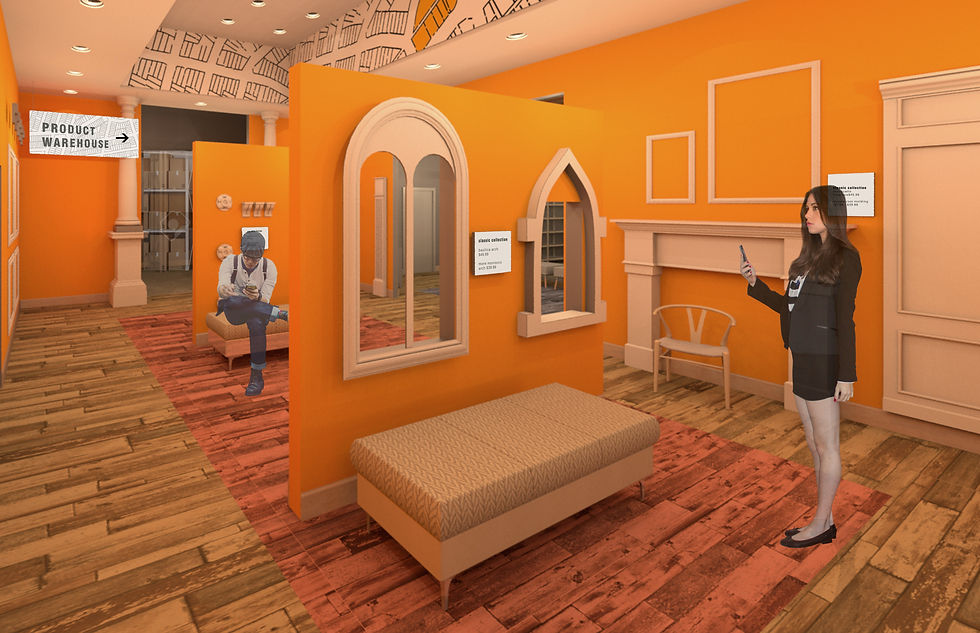
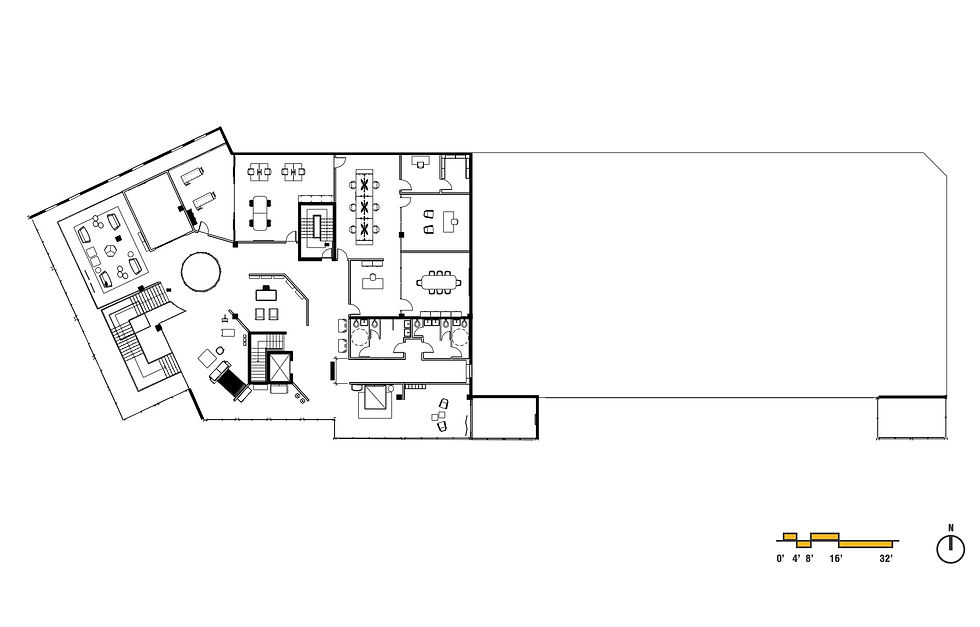



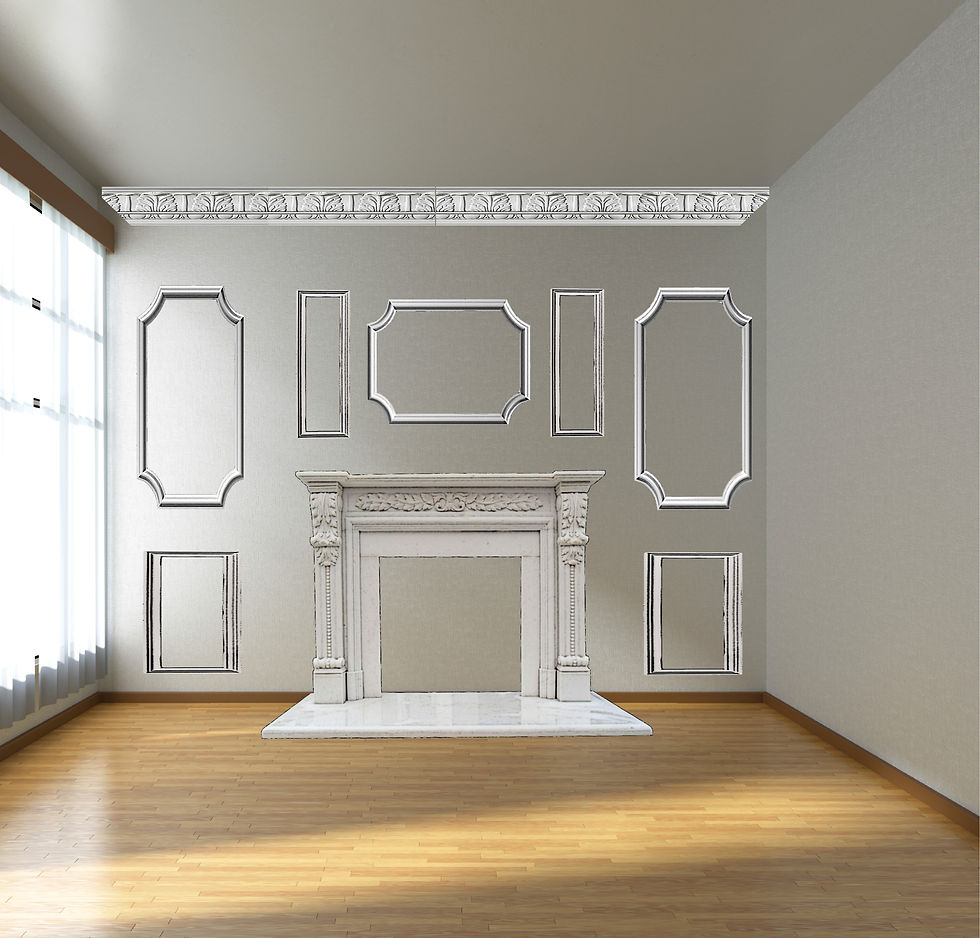
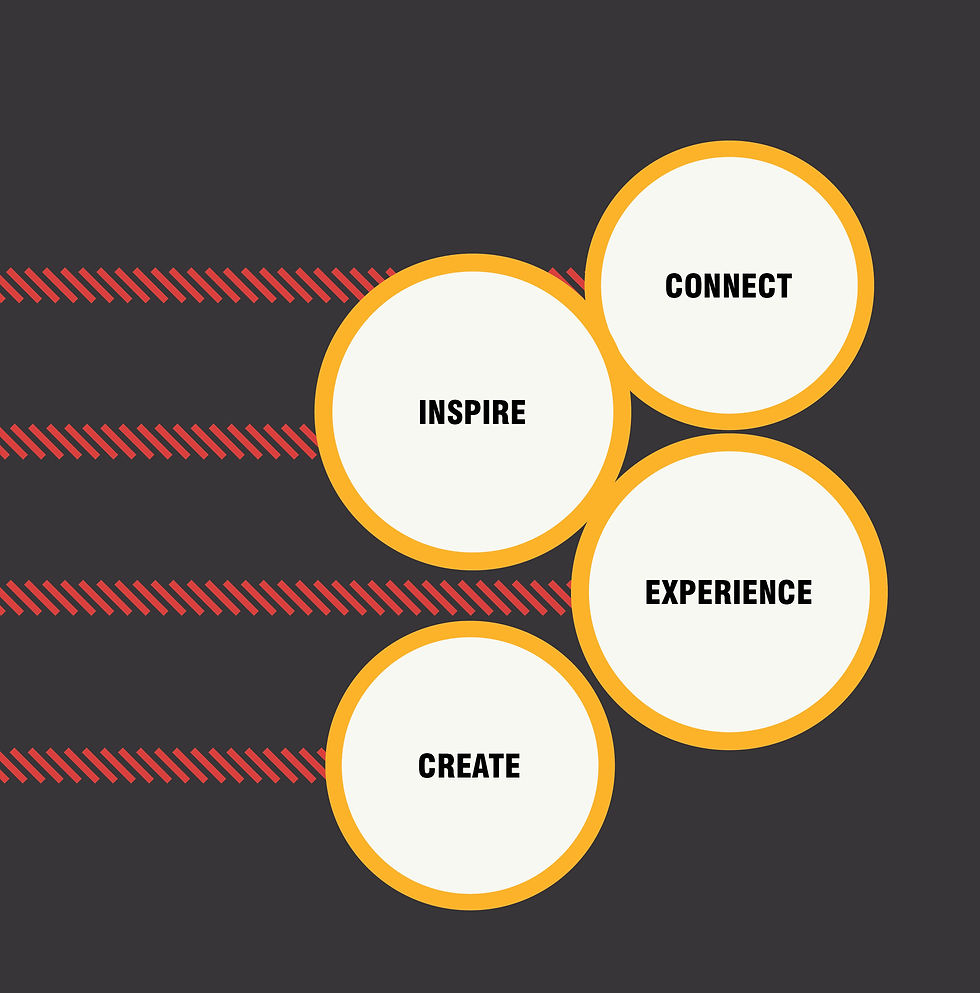
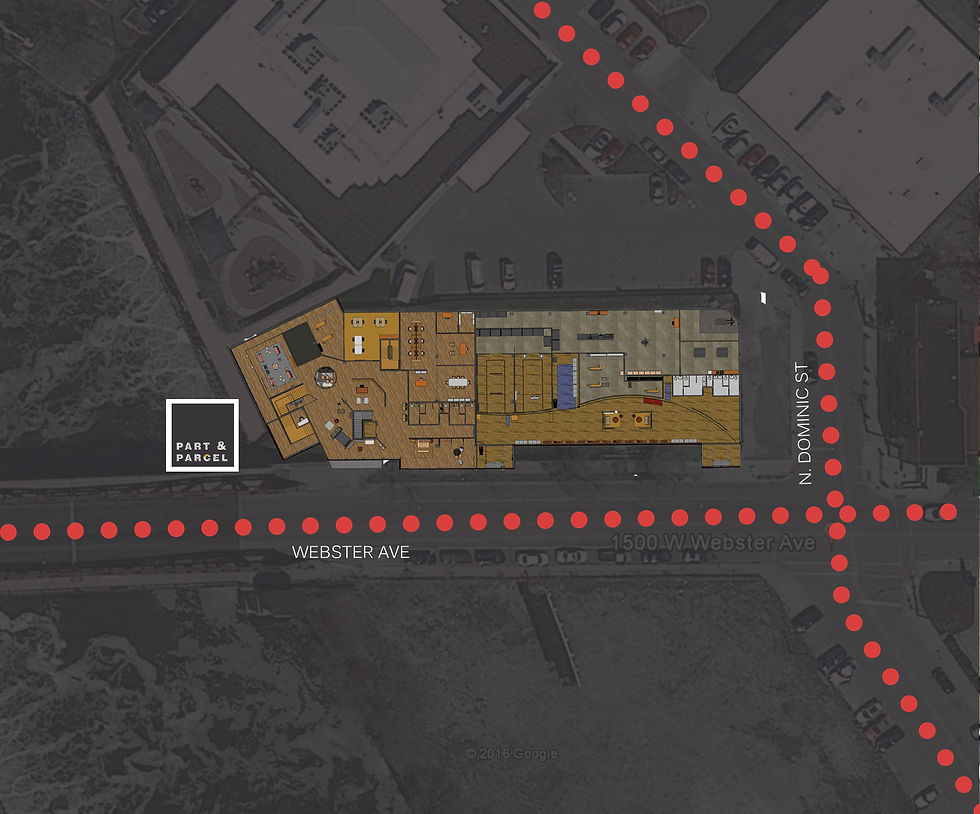
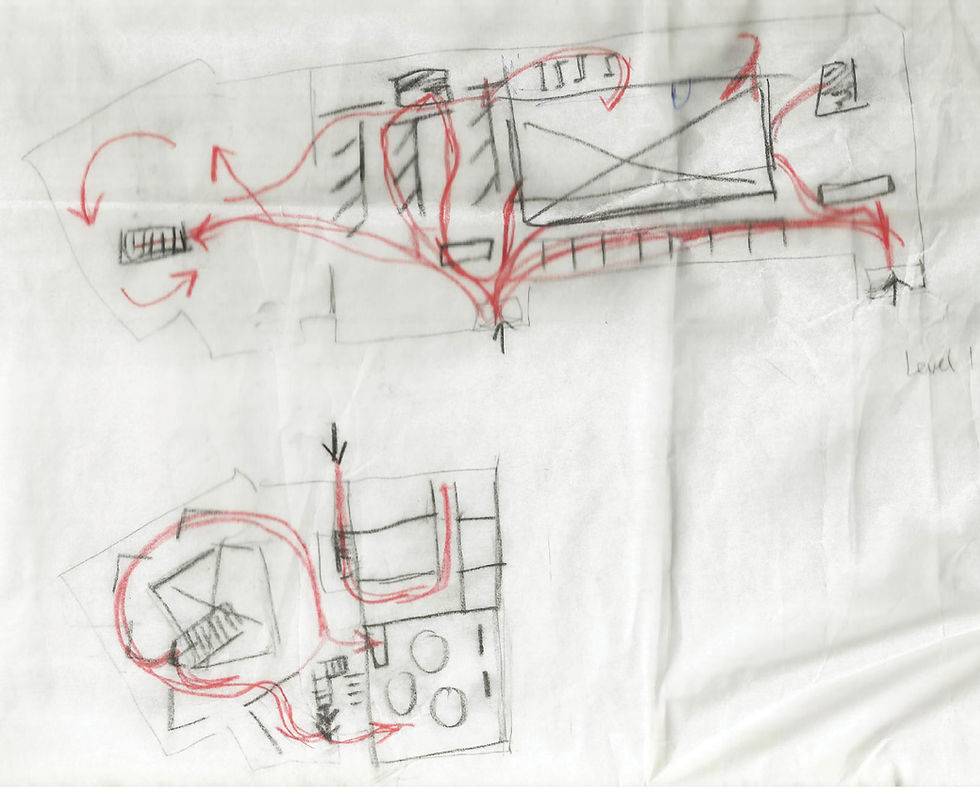
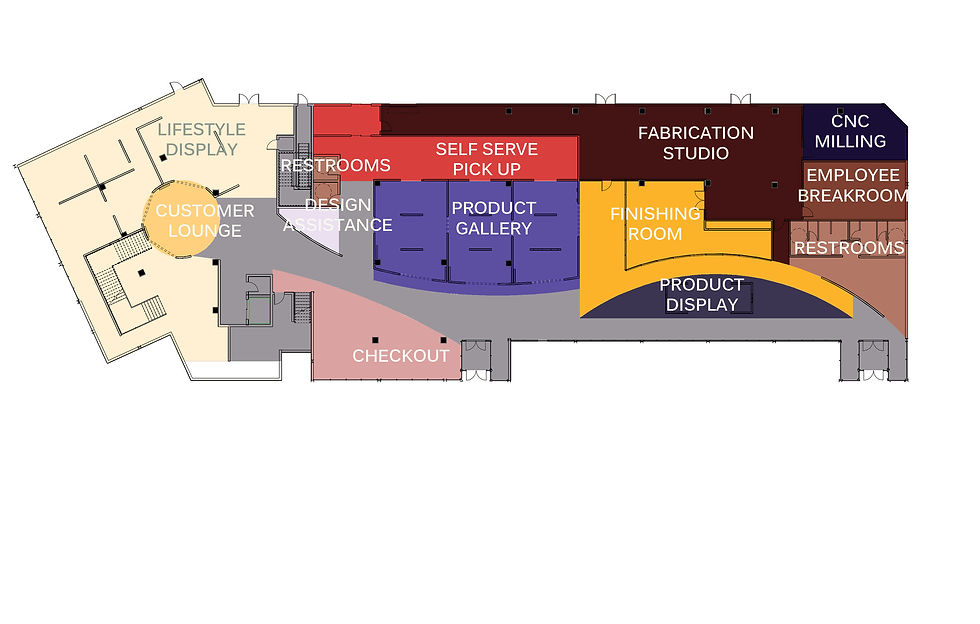
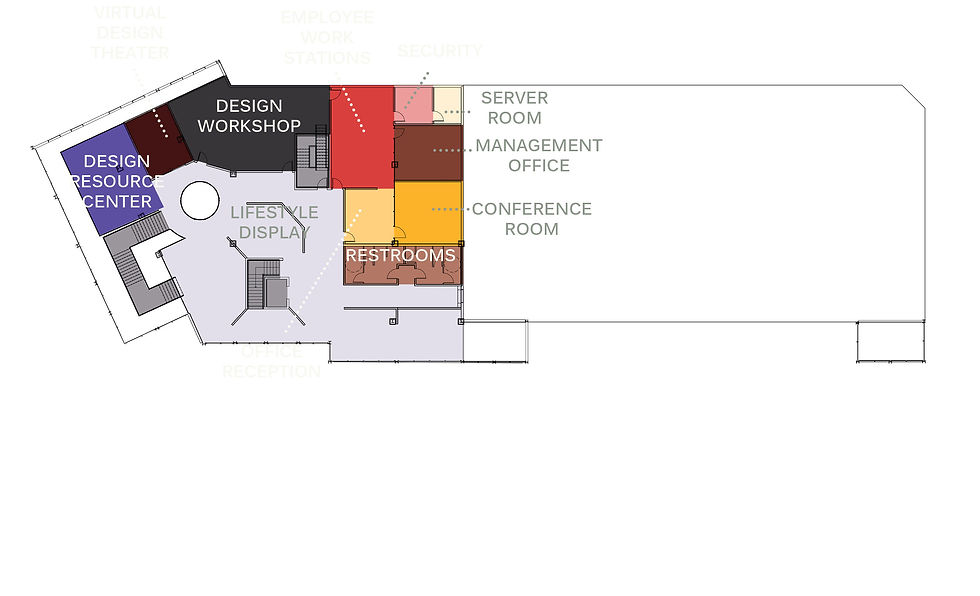
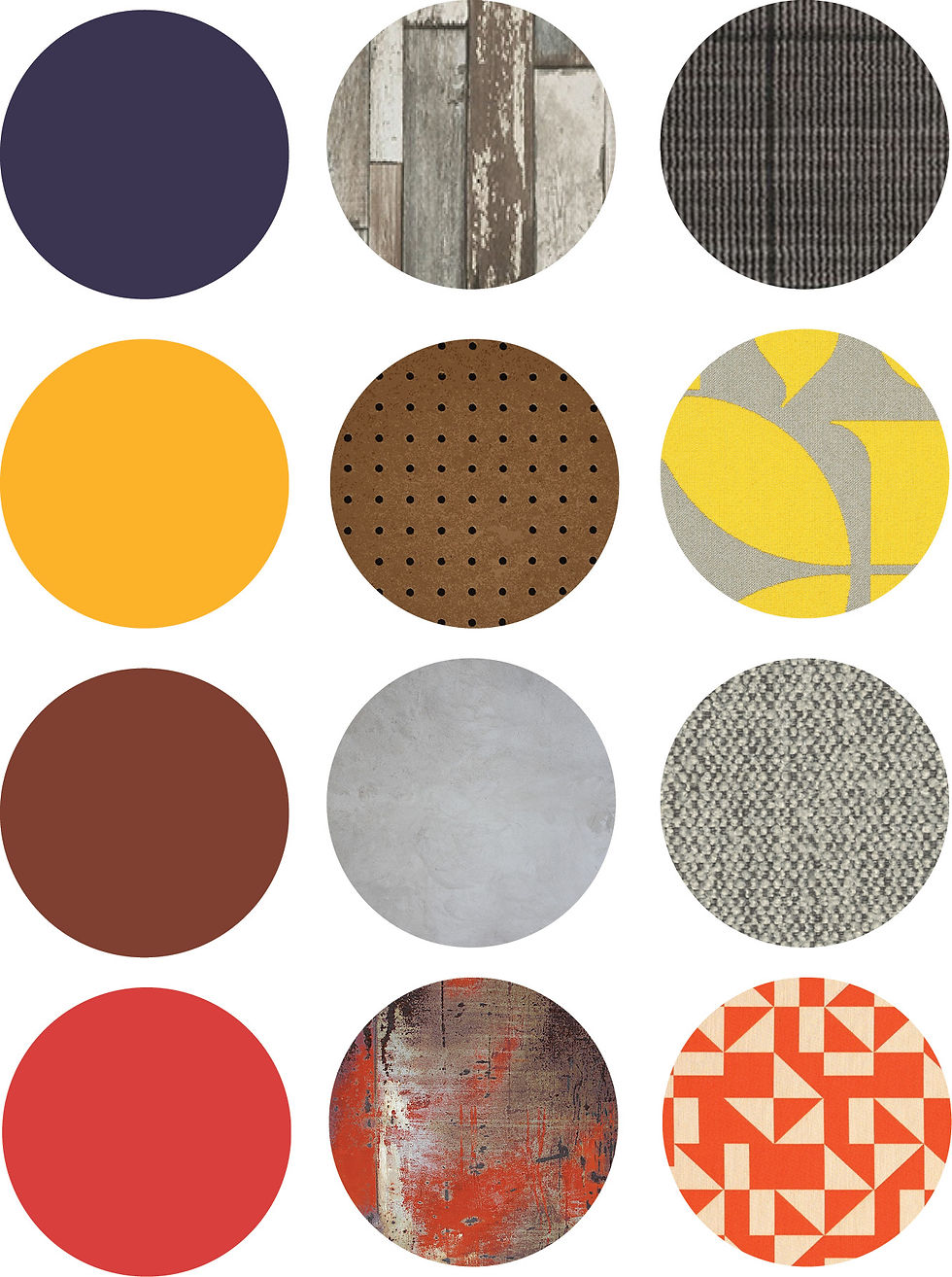
Inspiration for Part & Parcel's product line came from the desire to personalize a space beyond furnishings and decor. With temporary interior architectural elements, consumers can add depth, dimension and interest to their interior spaces with limited cost and commitment.
The principles for design were adaptability, affordability, personalization, and an element of consumer collaboration. The architectural elements were inspired by both exterior and interior embellishments, creating wall moldings, faux fireplaces and ceiling medallions that are available in customized finishes.
Creating a brand for the retail concept was an important driver in determining the overall design strategy for the interior spaces. Influenced by the term "part and parcel", meaning a vital part of a larger entity, the design emphasizes the way the details of an interior impact the overall design, and how personalized spaces relate to the built environment as a whole.
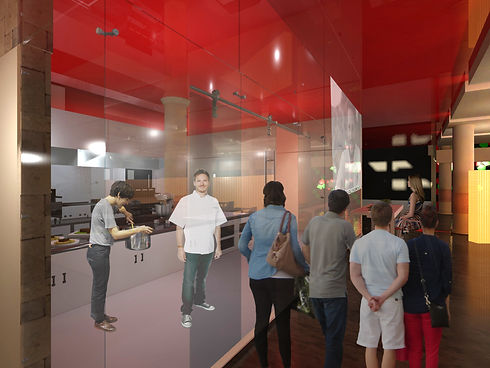
UMAMI
40,000 SF
1130 W Monroe, Chicago, IL
Umami is a culinary incubator concept that would provide emerging chefs a community restaurant space to develop their culinary concept without a large capital investment. The flexible nature of the interior allows each restaurant concept to vary in size and plan based on the number of bookings in an evening.
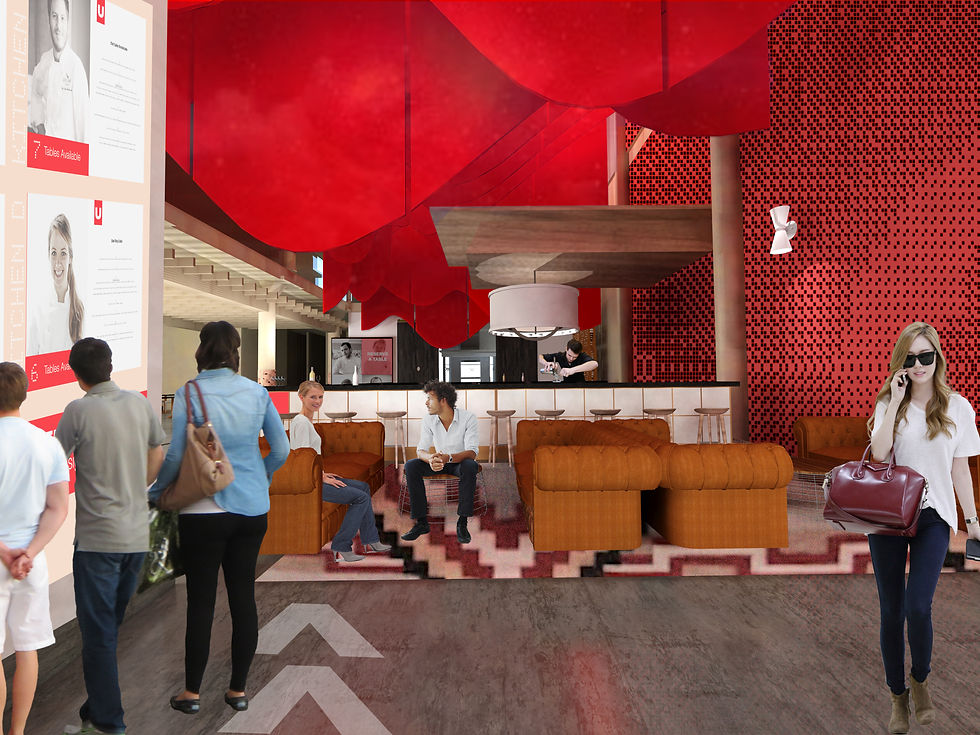
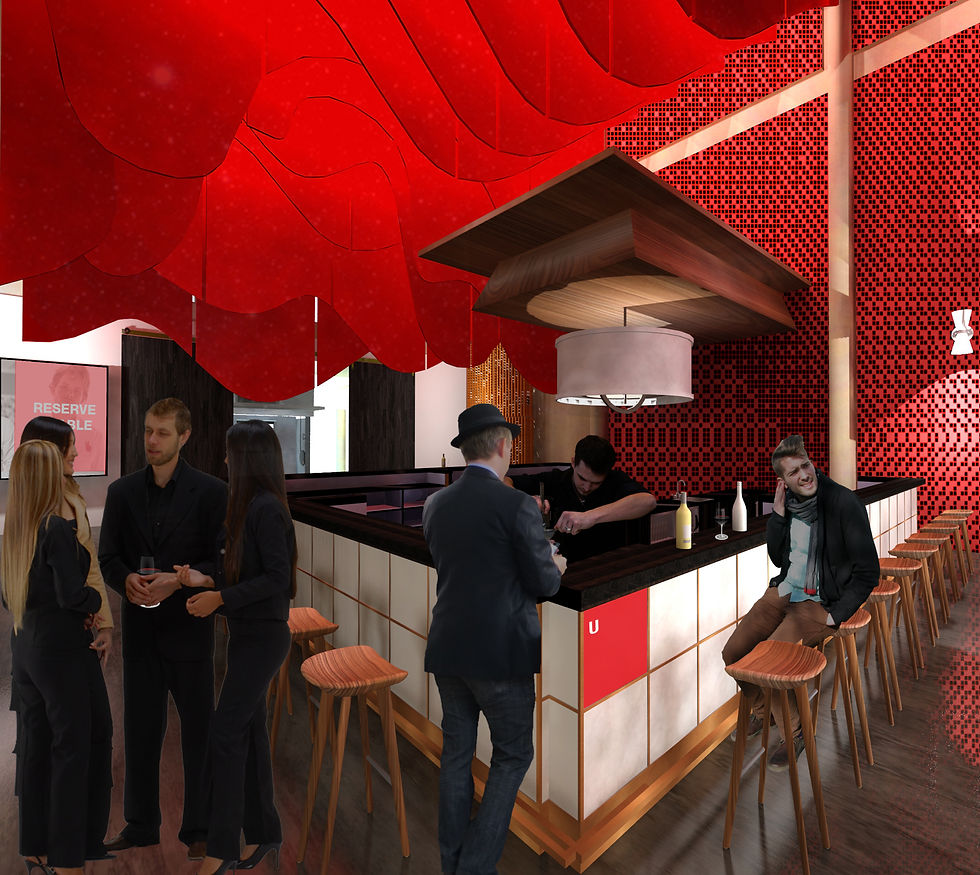
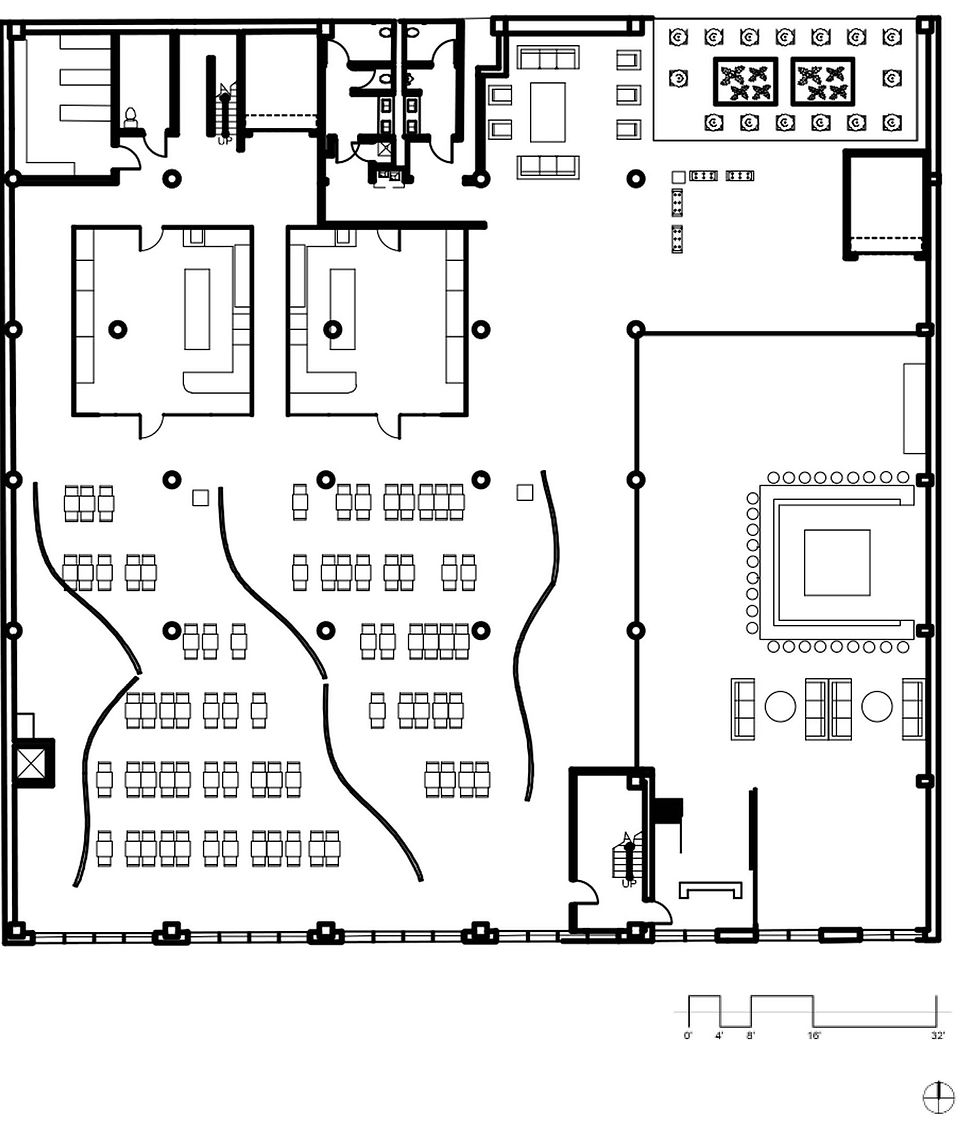


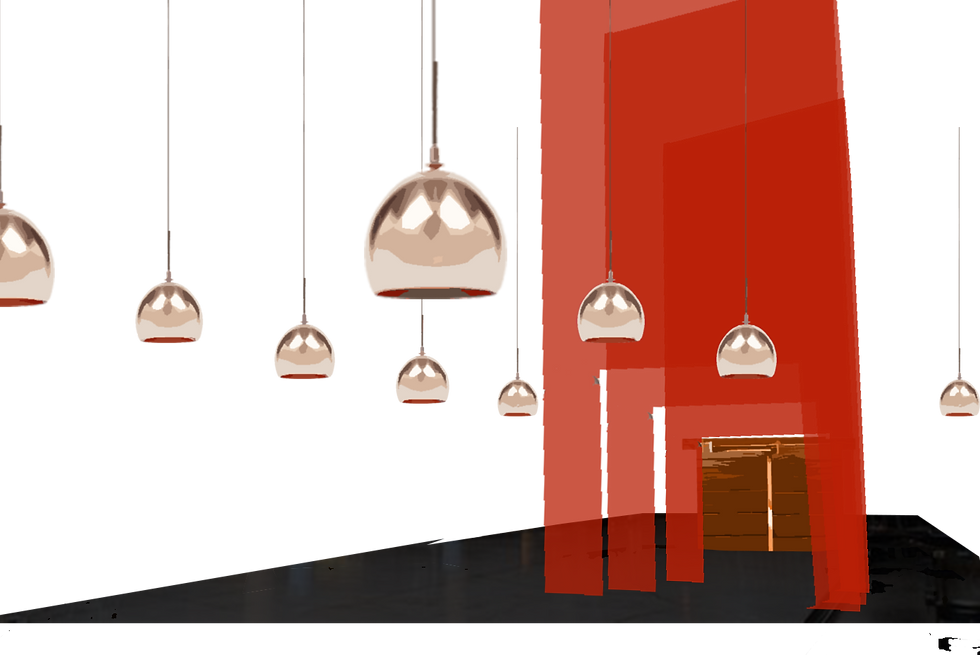
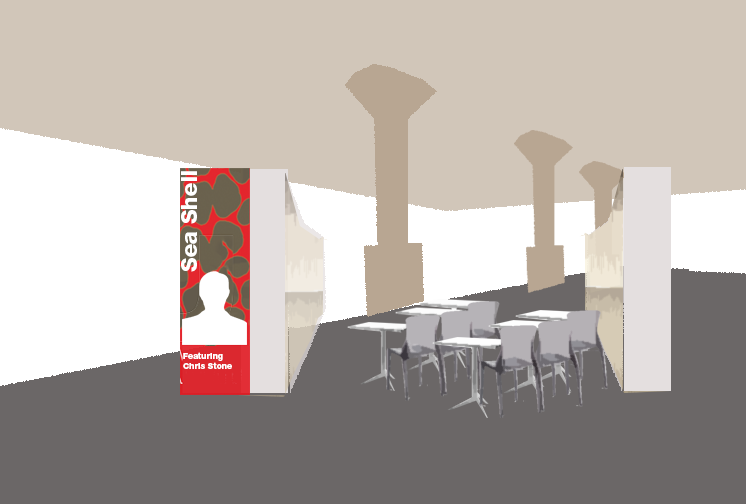
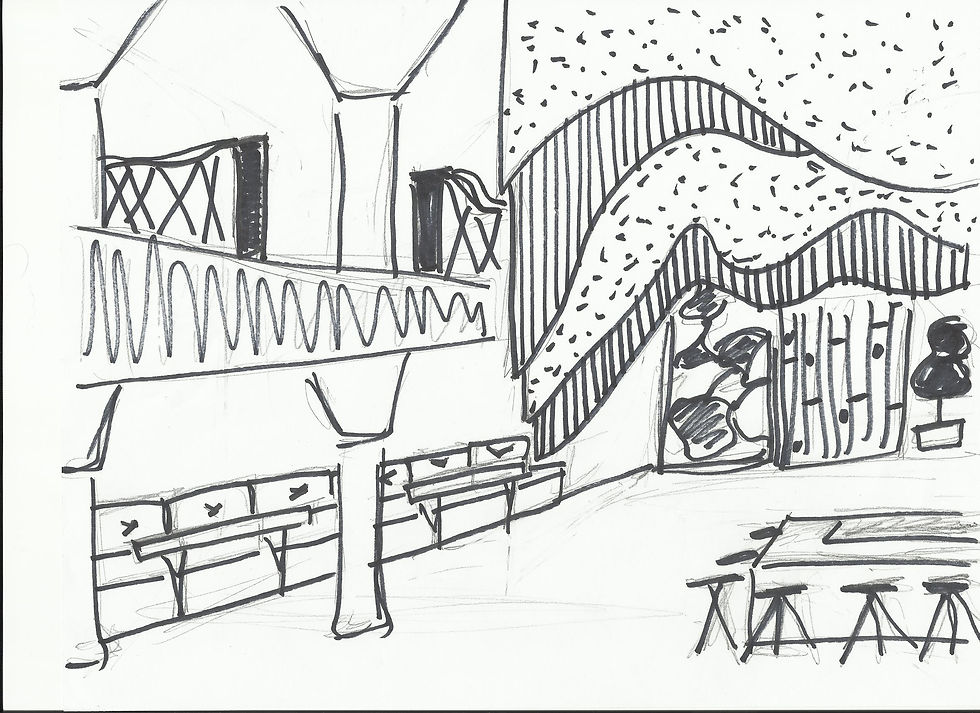

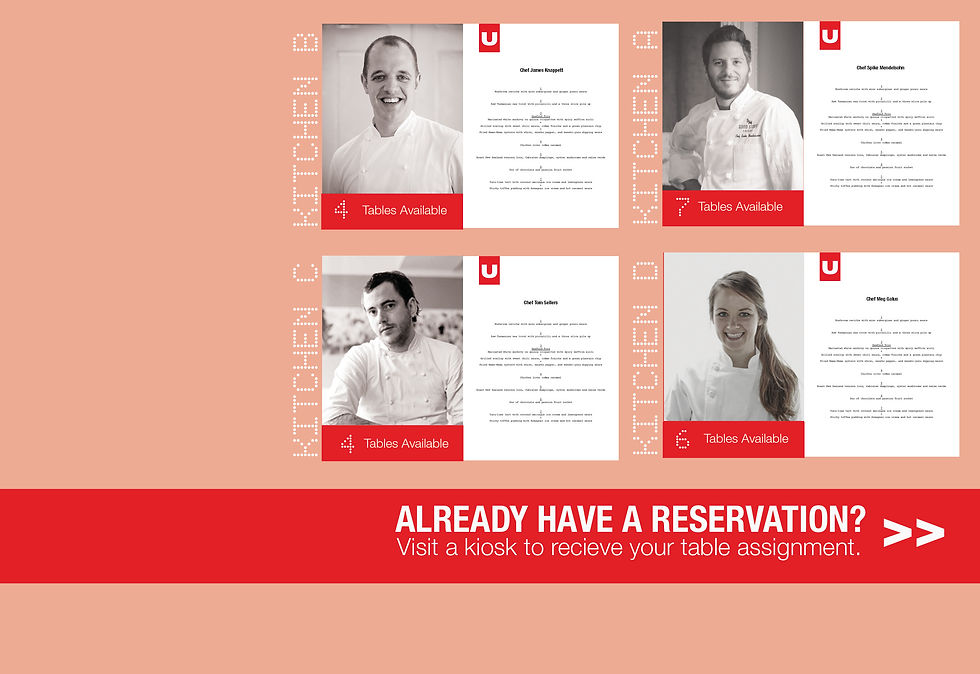
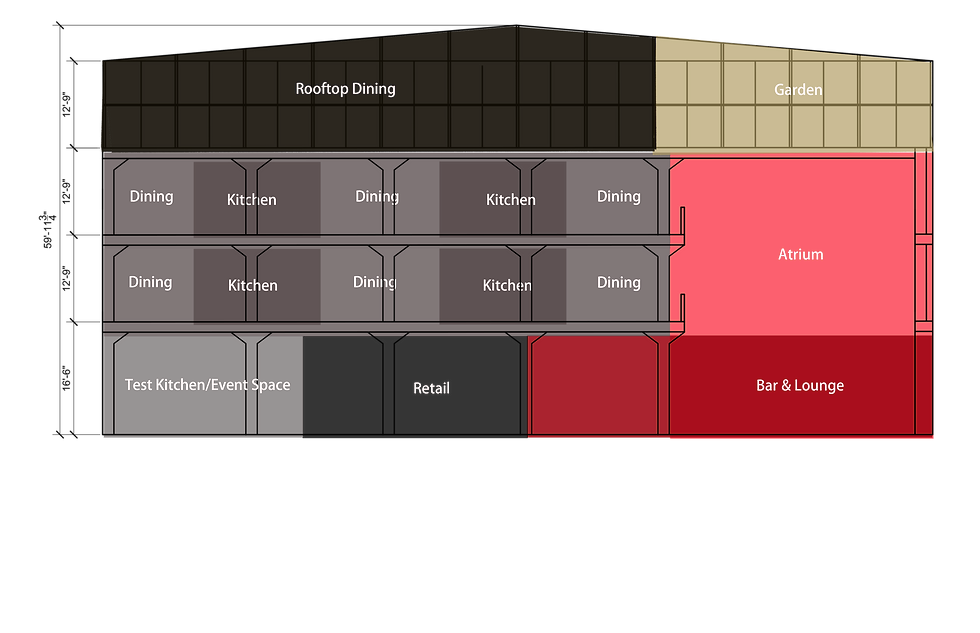
Competitive in nature, Umami encourages culinary creativity and offers guests a unique experience with each visit. Serving as a platform for talented chefs to be recognized and grow their business organically, Umami is a concept that responds to the ever shifting landscape of the food service industry in both cuisine and design.
Umami is one of the five basic tastes often referred to as savoriness with a long lasting, mouthwatering and coating sensation over the tongue.” With ever increasing competitiveness in the restaurant industry, the concept appeals both to chefs and investors - encouraging culinary talent, modifying the risk of a restaurant as an investment, and creating a meaningful experience for diners.
Umami attracts top culinary talent, keeping customers interested and generating a continuous stream of revenue. The ever changing roster of chefs prevents menus from getting stale and allows the concept to adapt to new trends. The interior design is flexible and can be arranged, rearranged and replaced with ease. The design allows each restaurant concept to vary in size and plan based on the number of bookings in an evening. Reservations are calculated at 3PM each day with a minimum of 5 tables per restaurant and a maximum of 95. Unreserved tables are divided equally between the two chefs on each level for immediate seating.
The open plan concept includes a generous sized lobby for waiting guests on the first floor as well as a retail space for local products and takeout, a bar and lounge, and a test kitchen and event space. Levels 3 and 4 are reserved for kitchen and dining space, with a rooftop garden and alfresco dining on the enclosed roof.
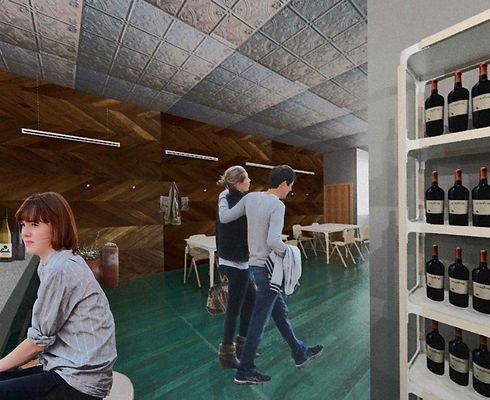
UMELAUT
1800 SF
3654 W Diversey Ave, Chicago, IL
Umelaut is a retail wine shop and tasting room located in the Logan Square neighborhood of Chicago. Sporting the atmosphere of a European buschenschank - the design for Umelaut offers a more contemporary, clean, and sophisticated approach to seasonal wine tasting. The objective was to create a space that is relaxing, unplugged, and creates a social scene befitting of Logan Square.
** Collaboration Project with Megan Stroud, Ana Castenada & Joshua Simmet
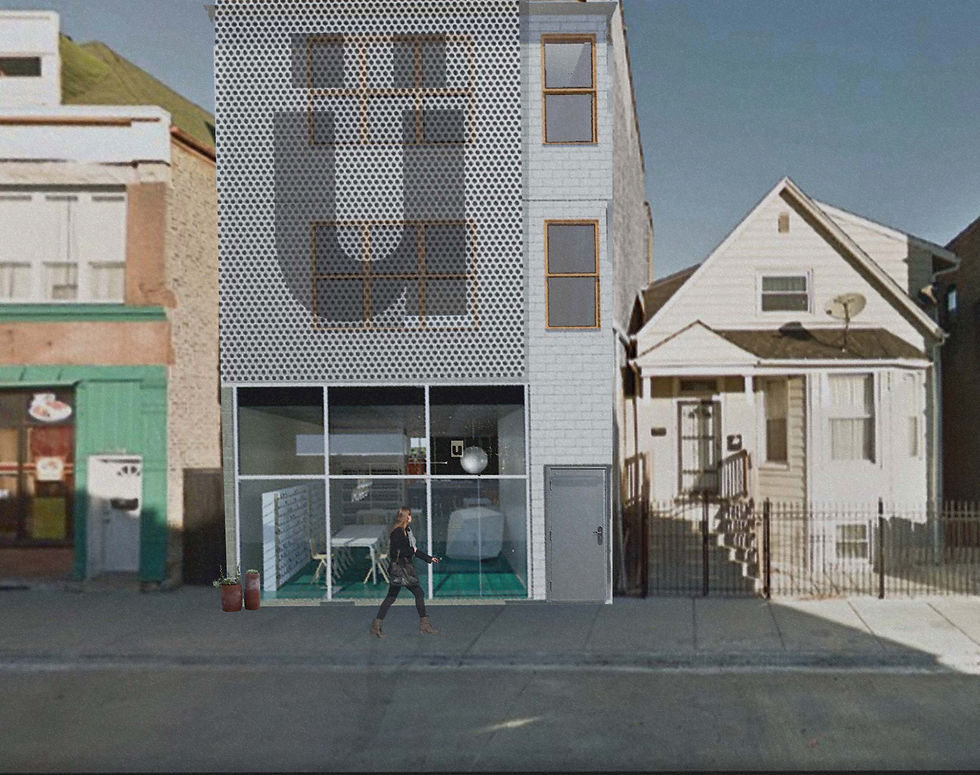
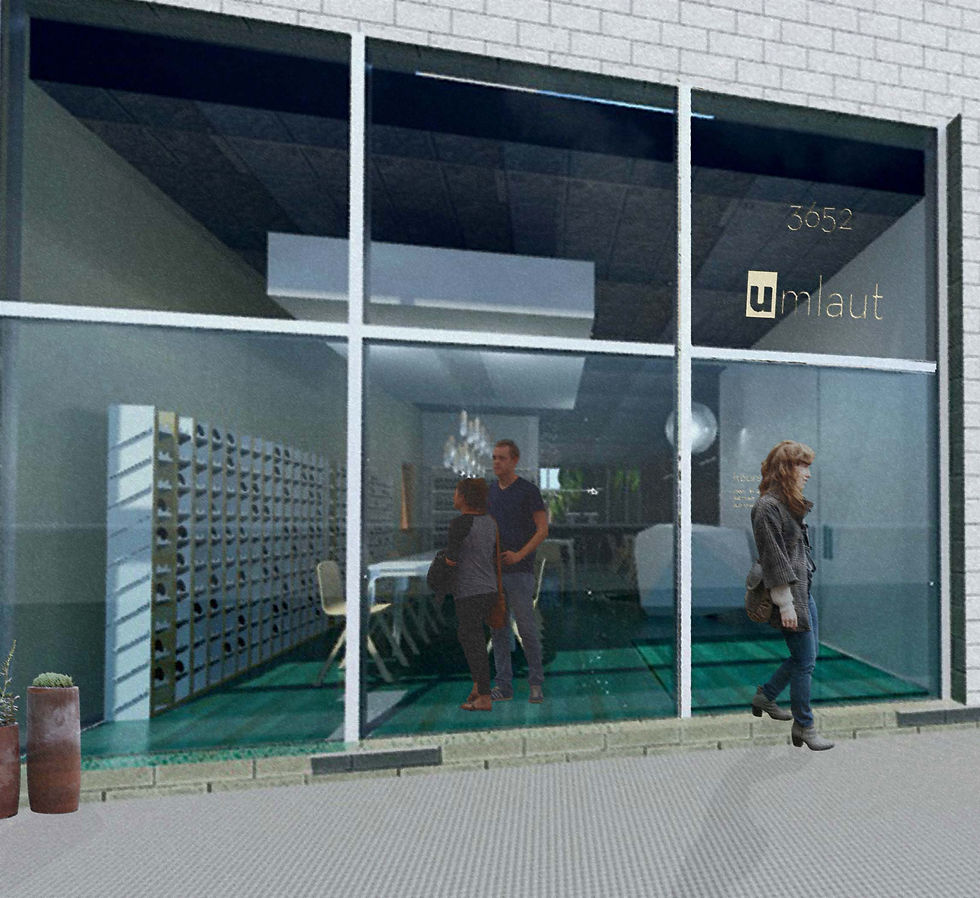
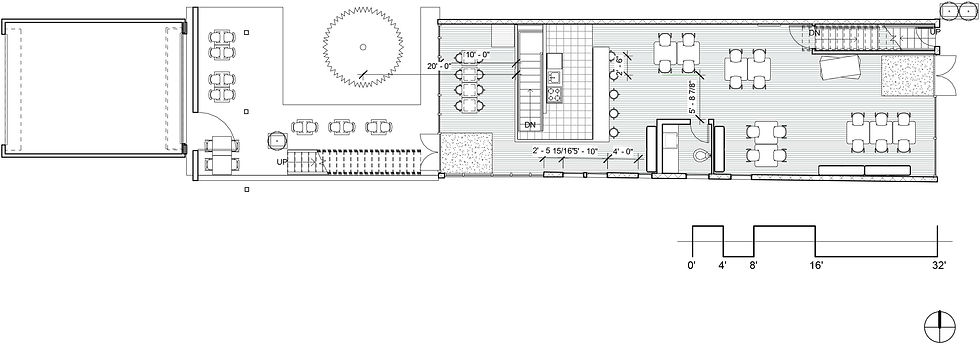

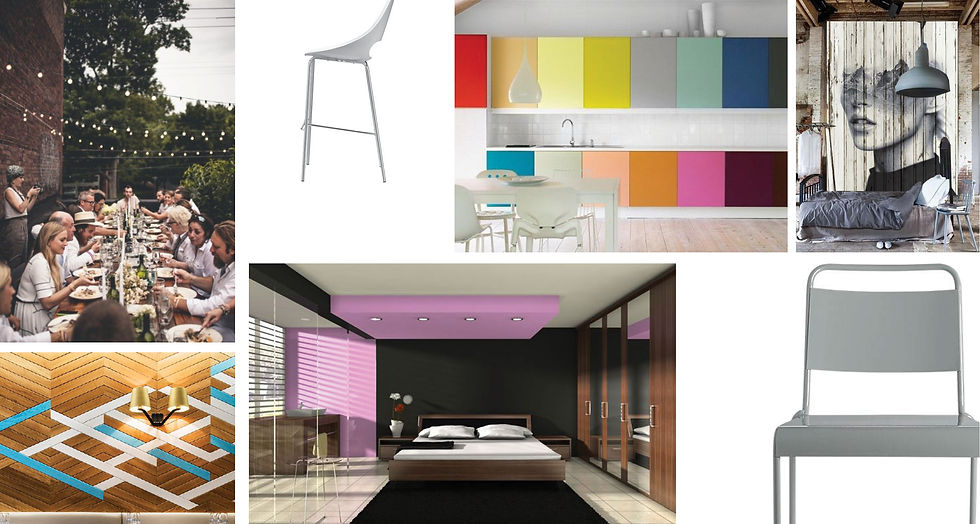
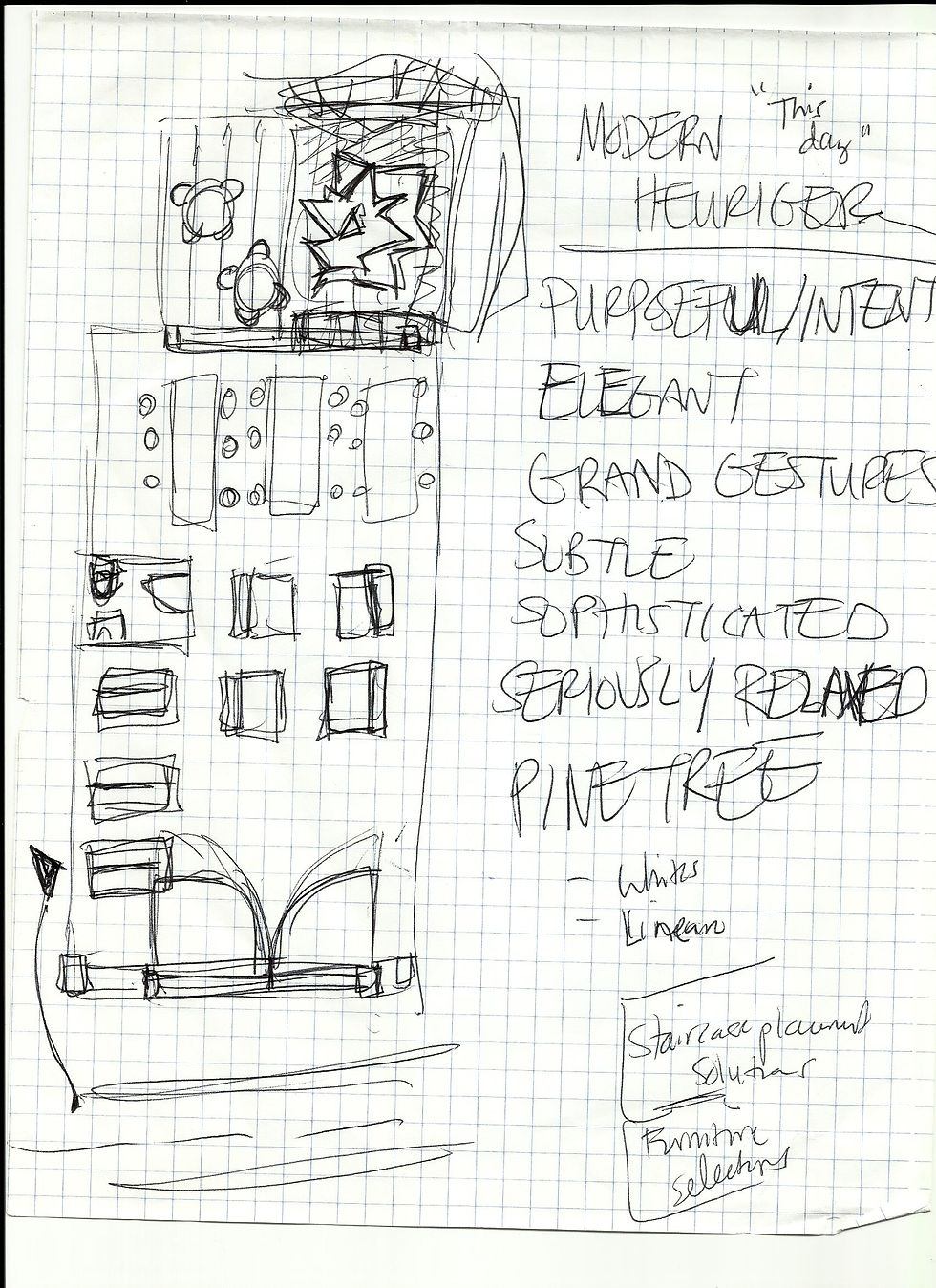
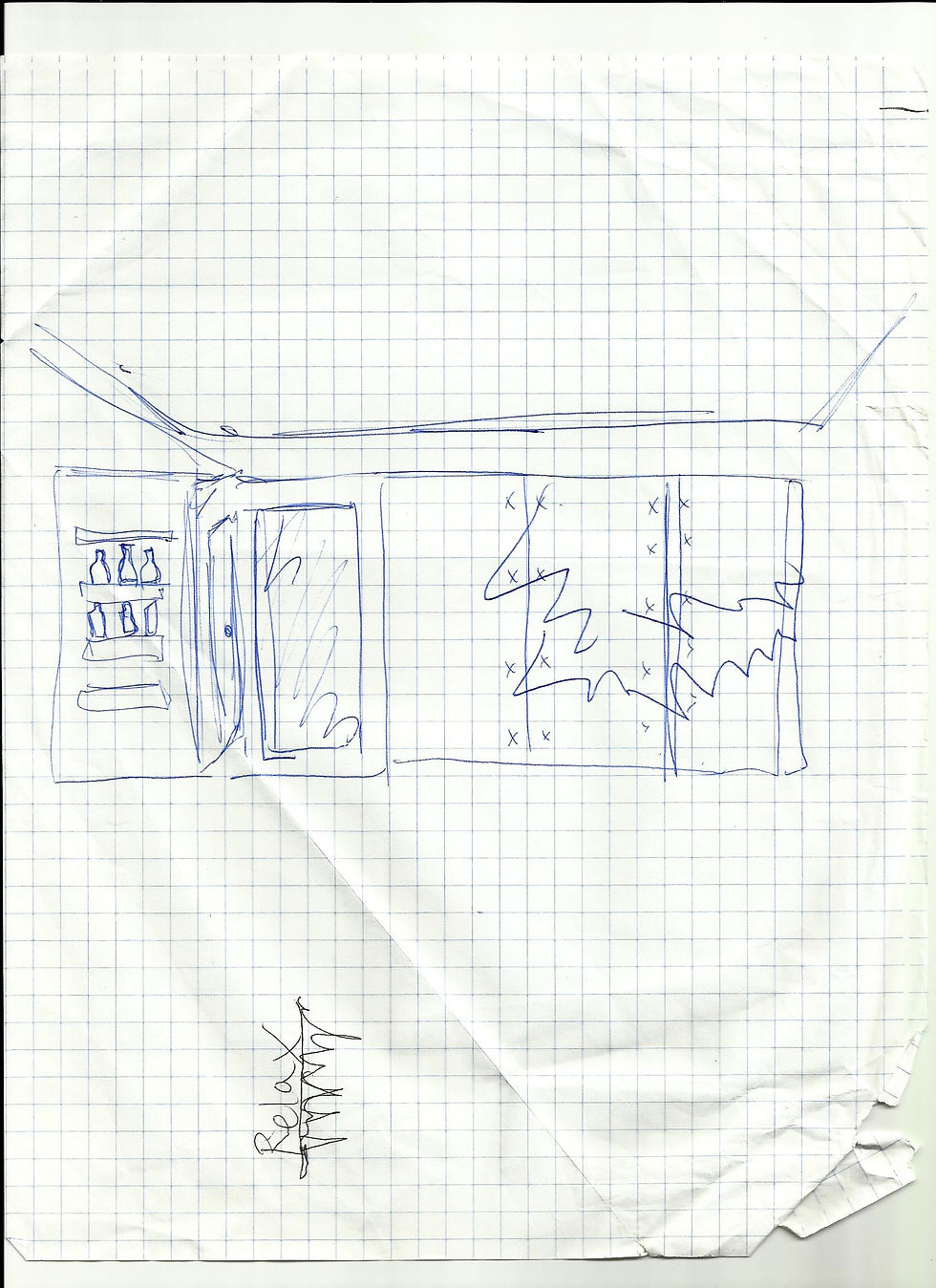
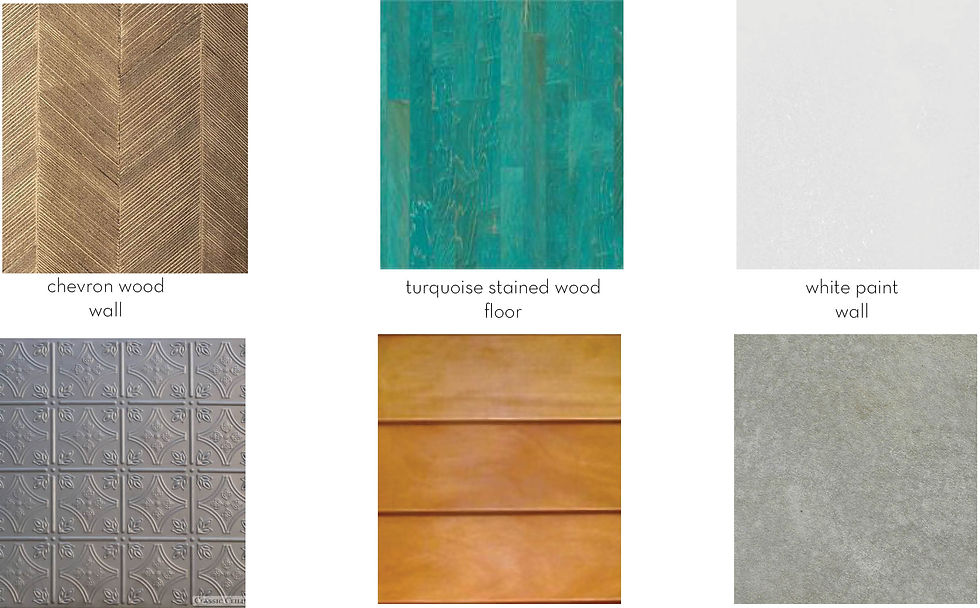
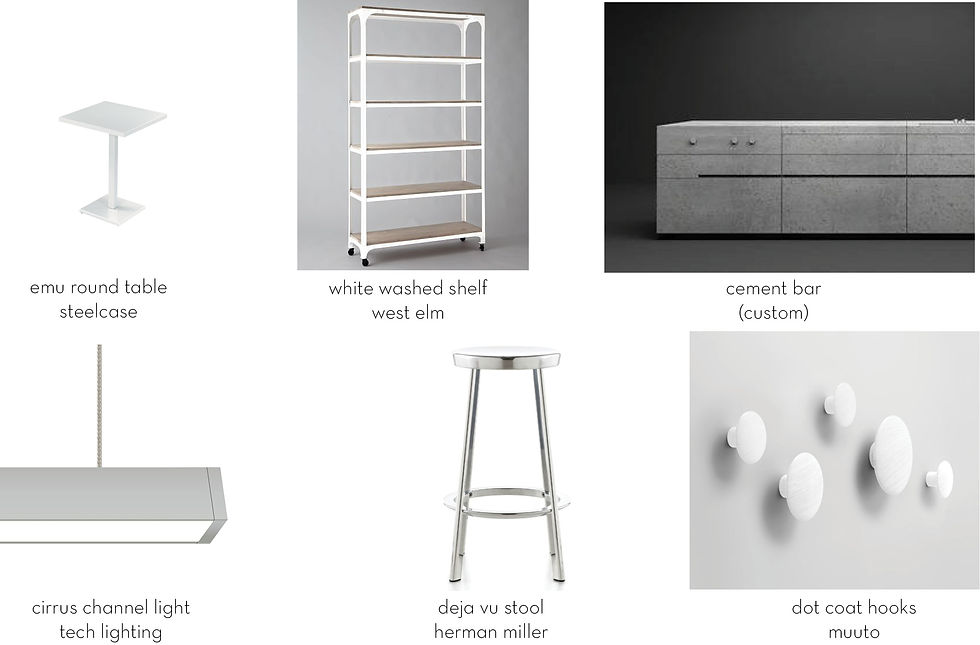
A mock client plus access to the proposed project space, presented real life design challenges to the concept for this wine bar and retail shop. The project also required a brand identity be established for the client and incorporated into the interior. The name Umelaut was inspired by the two small dots over a letter "U" that add emphasis and cause the reader to give pause, an important aspect of the space.
Interviews with the client identified the wine bar and retail shop was inspired by a German buschenschank or heuriger, a seasonal wine tasting room adjacent to the vineyards where the grapes were grown. Operating more like a coffee shop, heurigers welcome families and invite customers to linger. The relaxed ambiance, relationship with nature, unique happenstance, and the sense of comfort and belonging of the traditional heuriger will drive the experience of the space.
To help interpret the feeling of a modern city heuriger outlined by the client, inspirational images were present for feedback with graphic interpretations of key words pulled from the interview. One of the existing features of the space was a pine tree located in the back garden. The pine tree of the site will serve as a symbol of the physical manifestation of the heuriger connection to outdoor experience, as well as create the sense of place and brand identity. The traditional aesthetics of the heuriger were replaced with a more contemporary, clean, and sophisticated approach to application and expression.
Finishes and furniture for the space include wood, with deep greens and blues, a reference to the natural setting of traditional heurigers while the inclusion of stark white incorporates the clean, fresh, and minimalist influence of the modern urban setting. Furniture is simple and easy to move to accommodate different sized groups and events in the small space.

GROW
2600 SF
200 W Madison, Chicago, IL
Grow is a renovation of the lobby of Harrington College of Design with an emphasis on the transformation of student design skills from the first drafting class to professional level interior designs. This project was based on the real life application of design techniques including material and furniture selections within a fixed budget.
** Collaboration Project with Andrea Mohr.
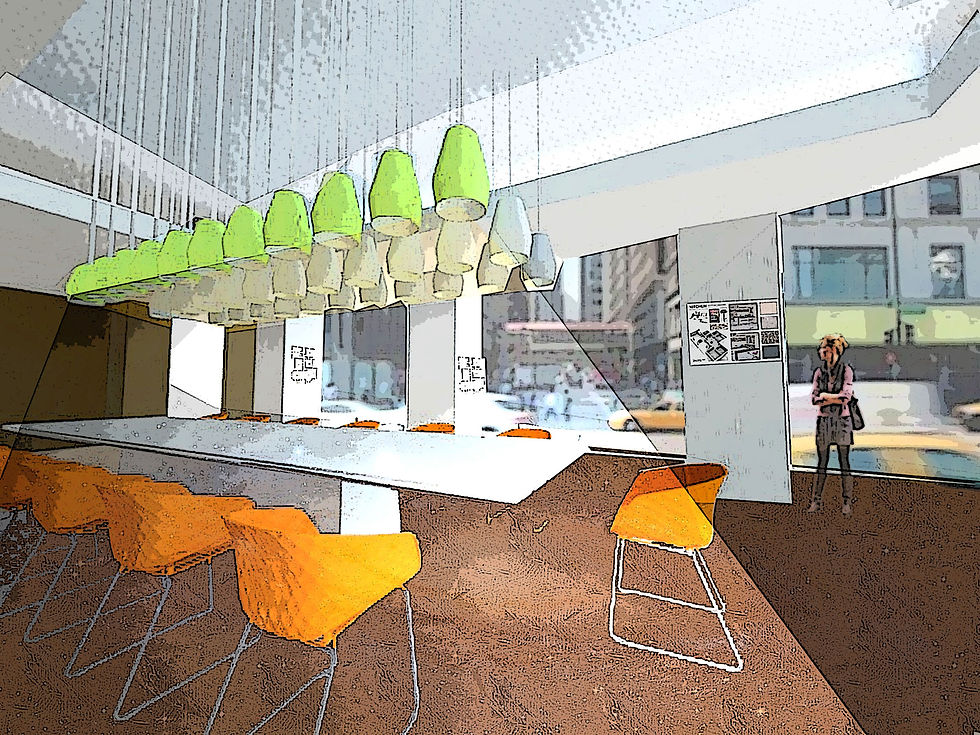
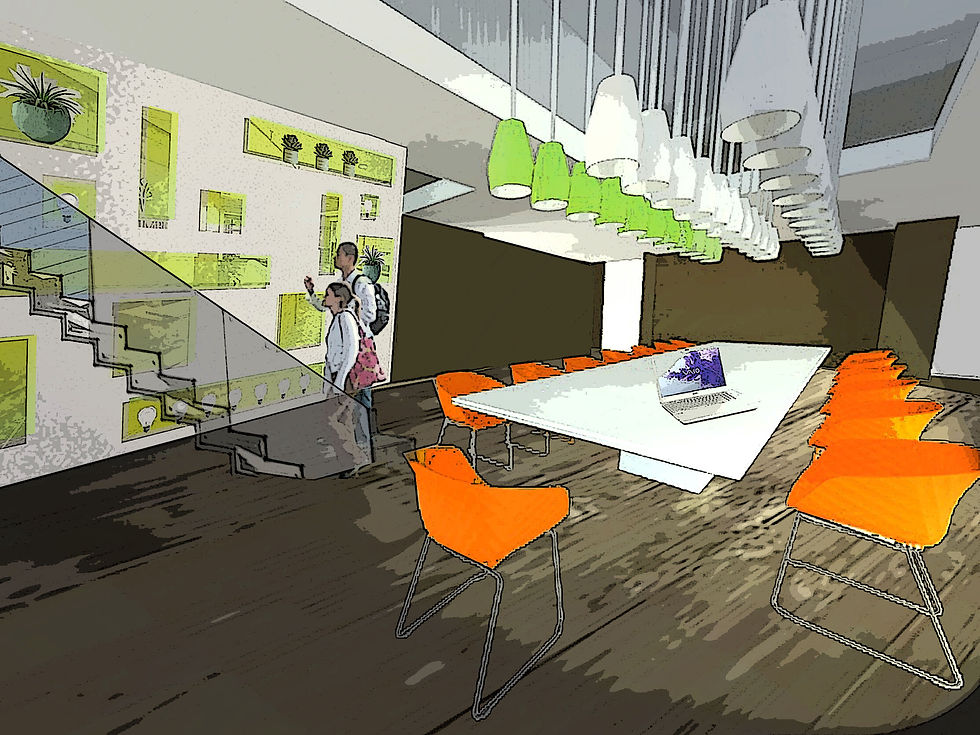
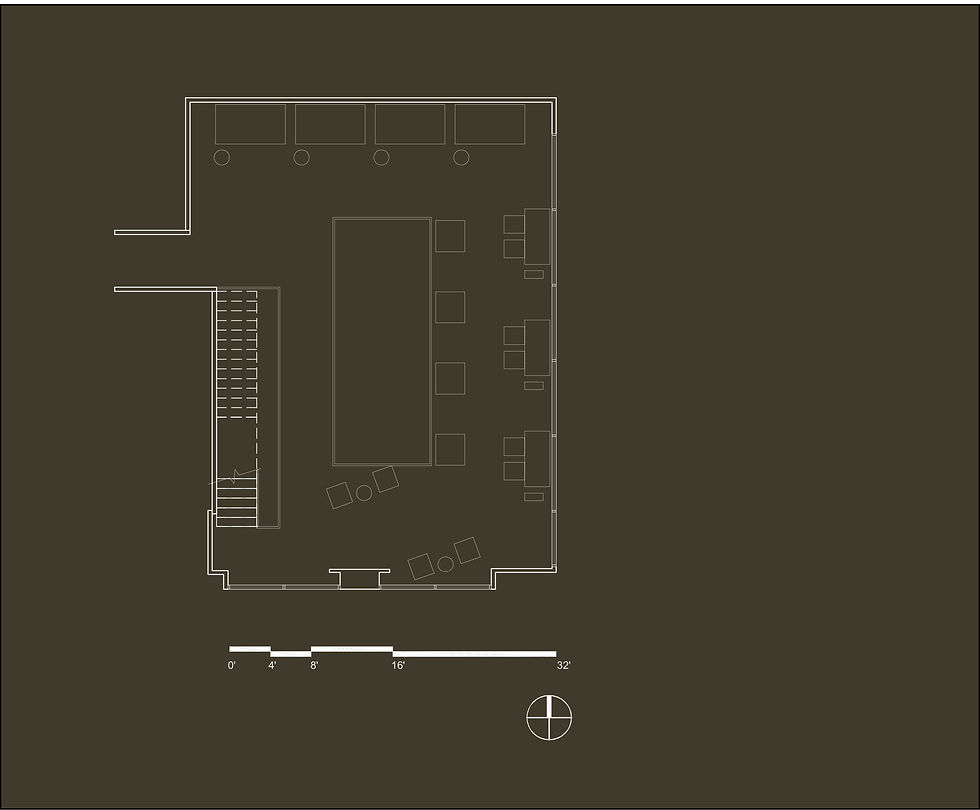


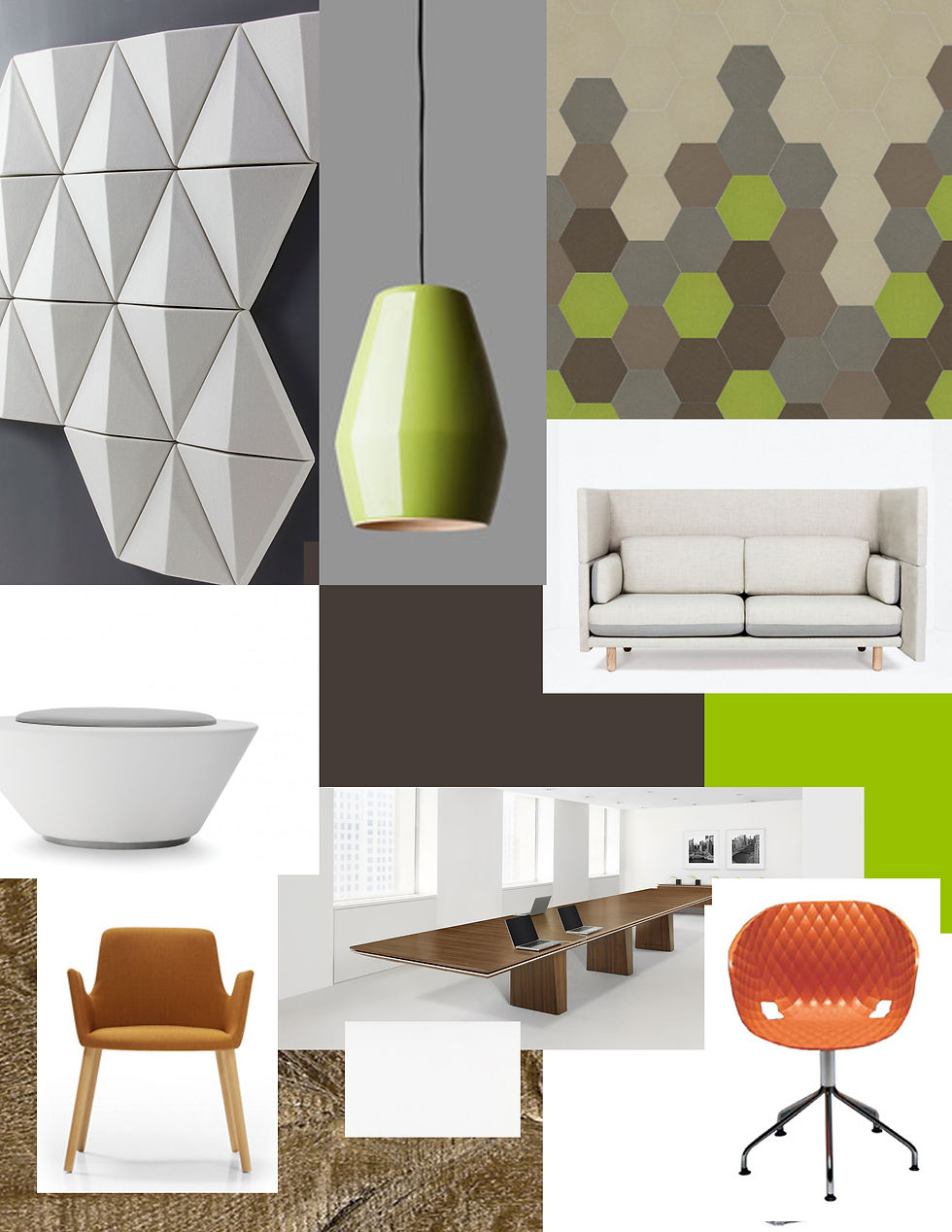

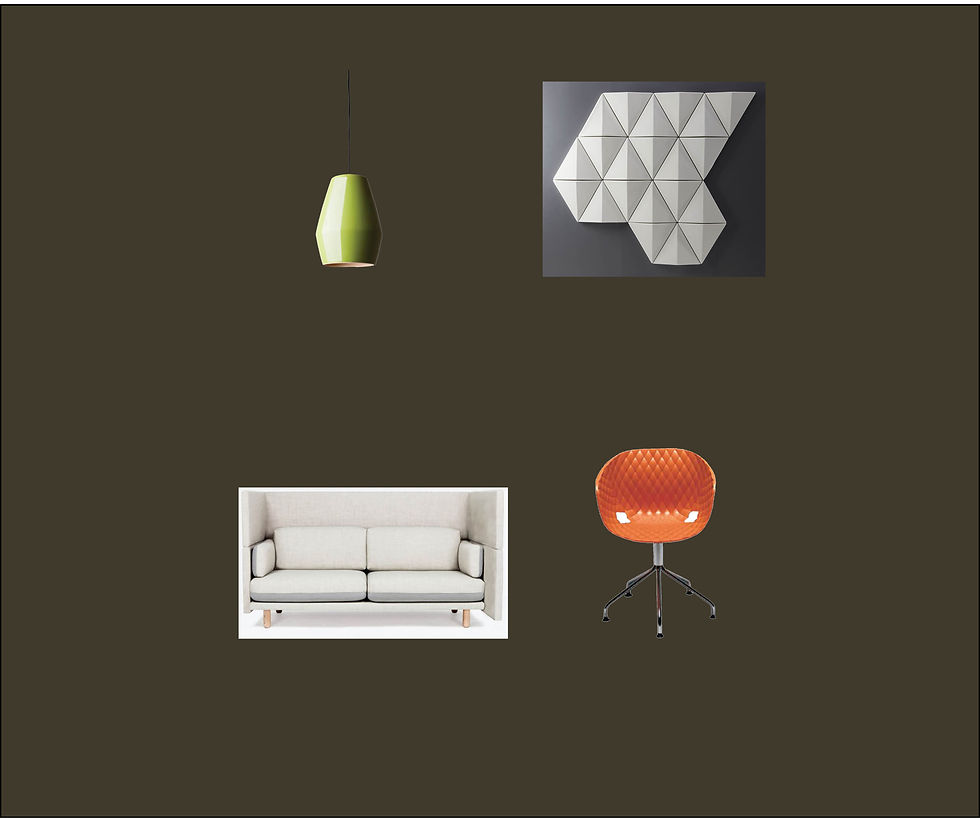
The former lobby at Harrington college of design was rarely used by guests or students. With little color, undefined spaces and no practical area for groups to gather, the space was re-imagined in this lobby concept for improved functionality and experience.
As one of the top interior design schools in the United States, Harrington students graduate with professional level design skills, the concept of grow is to focus on the transformation students make from their first classes to their final thesis.
Programming and space planning goals were to create spaces for student collaboration, private spaces for relaxation and study, and the exhibition of student work and the design process. Drivers for the design included references to the garden, transformation, cultivation and the surrounding urban environment.
Special considerations were given to environmentally friendly materials like environmentally conscious leather, led lighting, upholstery made of rapidly renewing materials, heavy metal free dyes, greenguard gold certified carpet and zero voc level, virtually odorless paint.
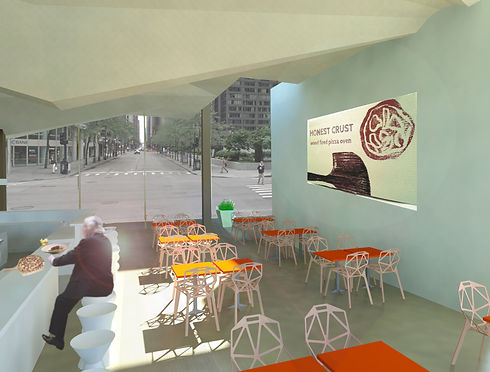
TENSION
33,000 SF
30 W Monroe St., Chicago, IL
Tension is a concept for a hotel, office and restaurant located in the Inland Steel building in Chicago, IL. The design includes 33,000 SF of space that explores the tension between work-life balance, expressed through physical examples of tension in the interior design.
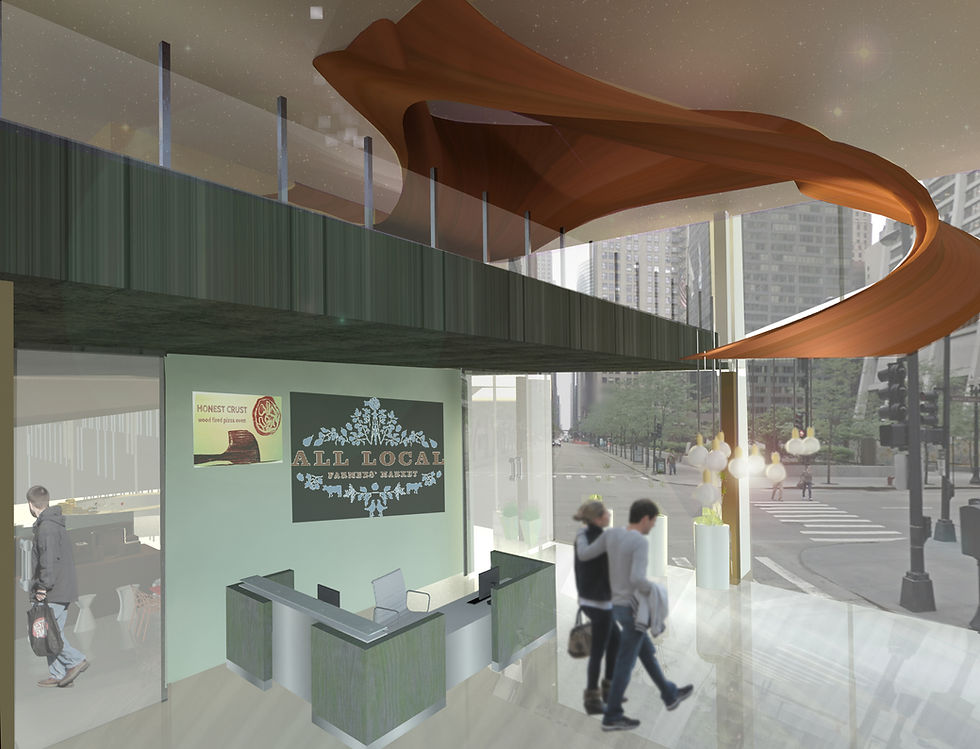
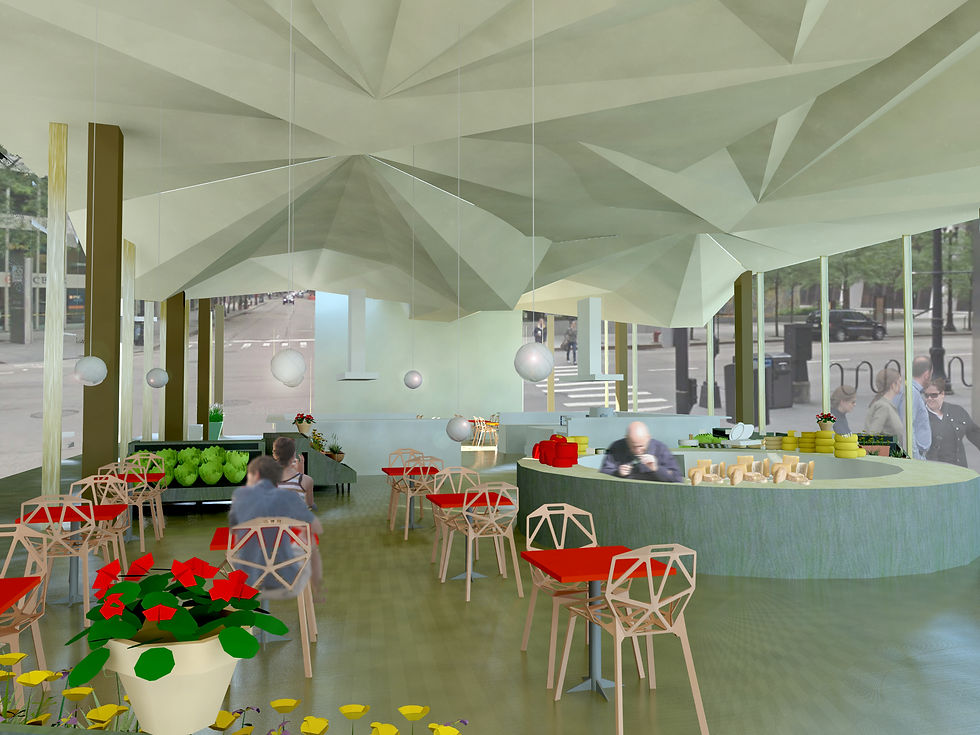
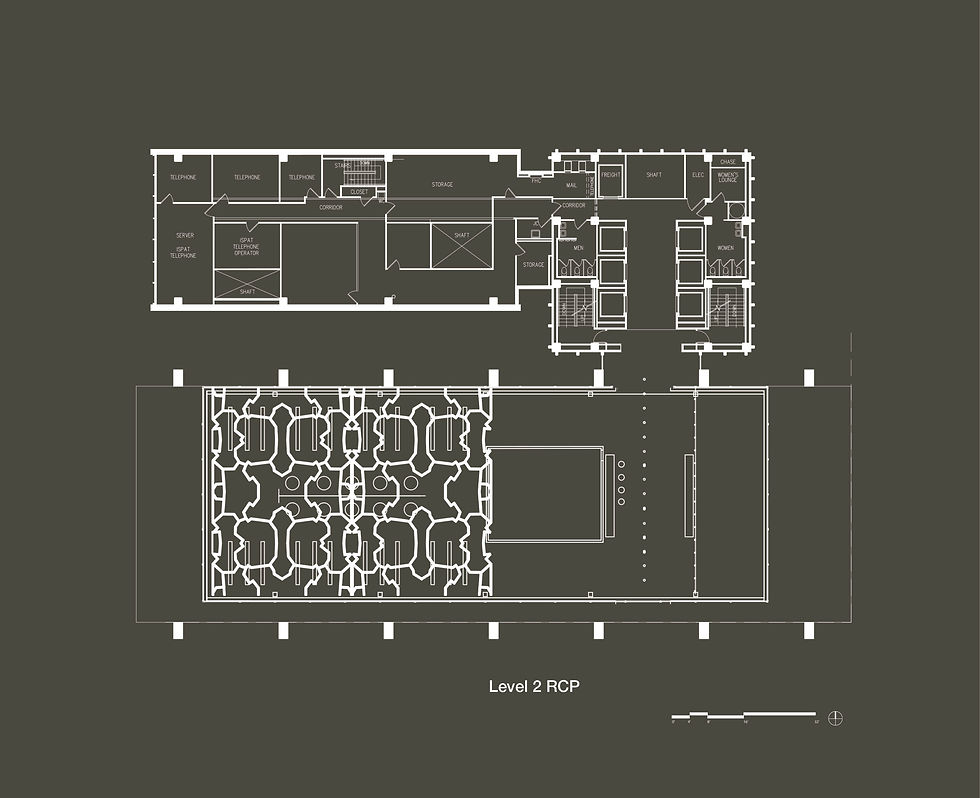

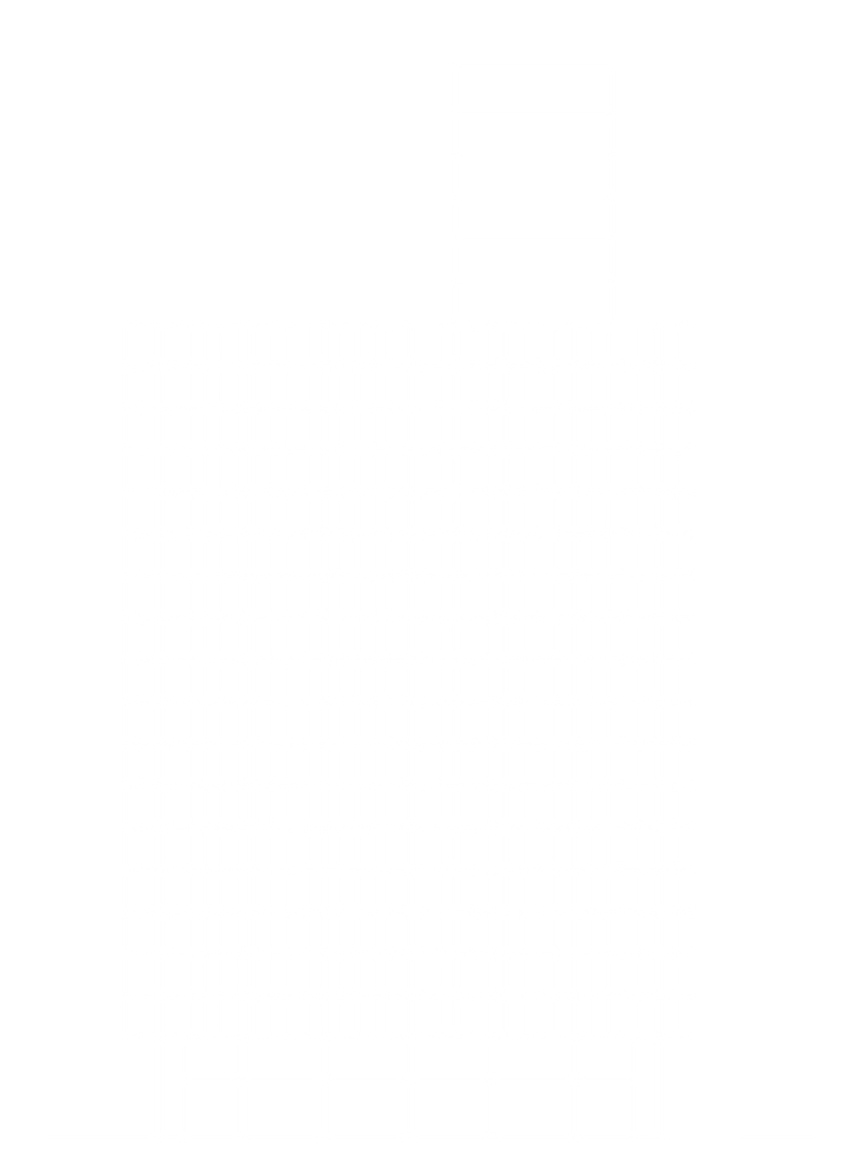

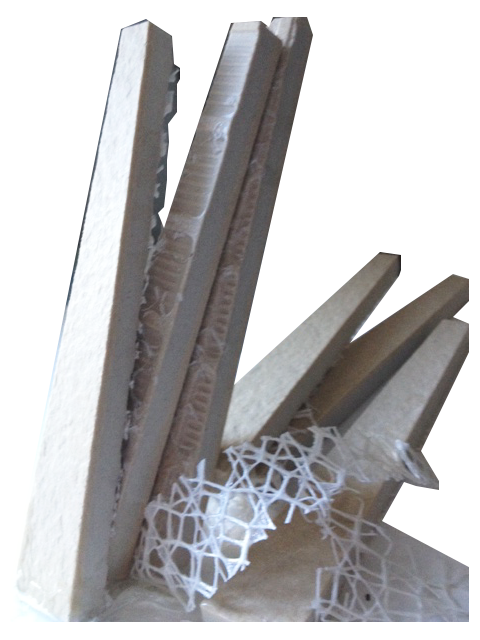
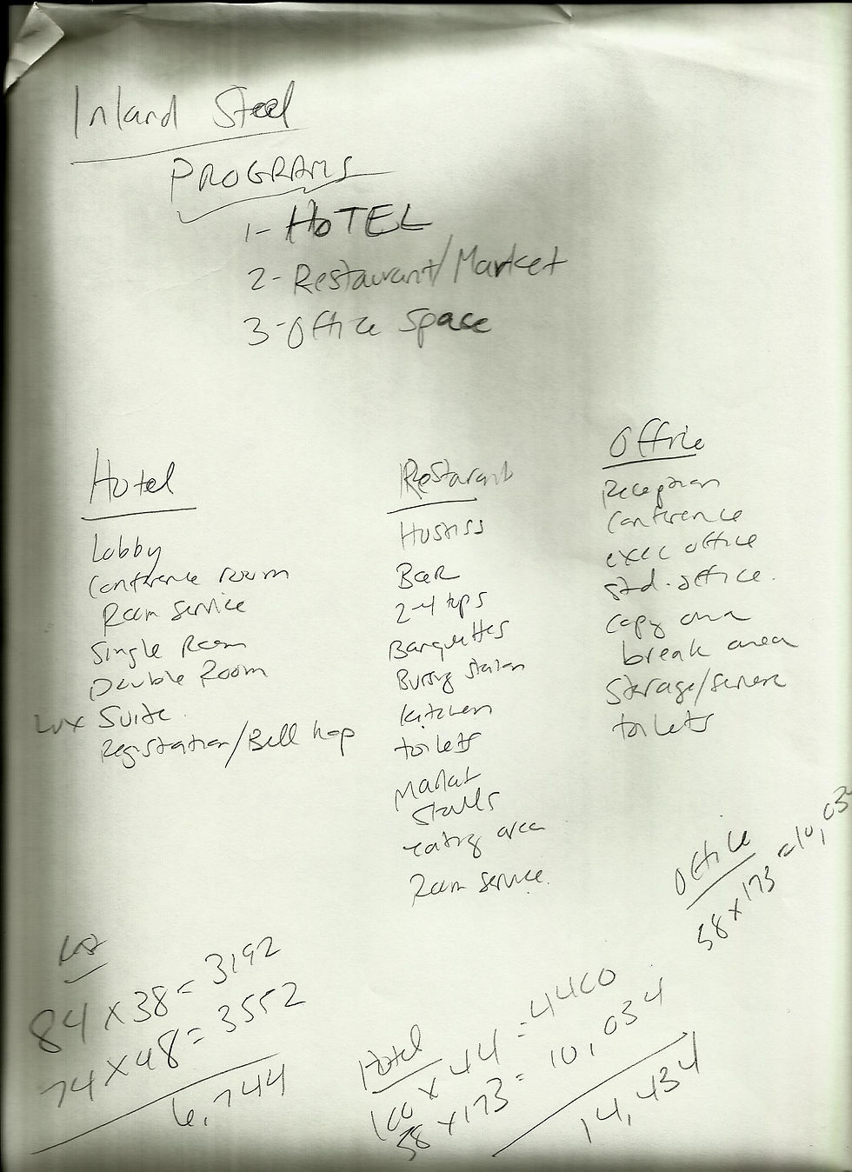
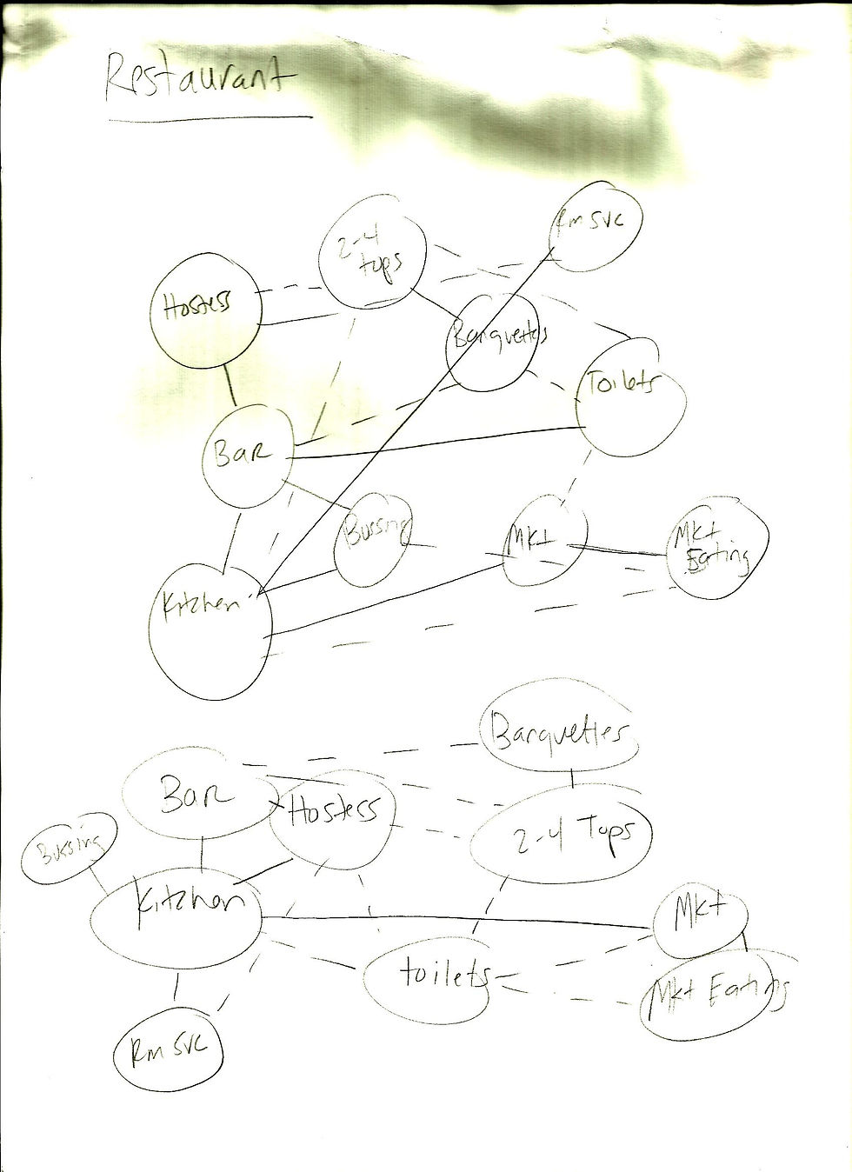


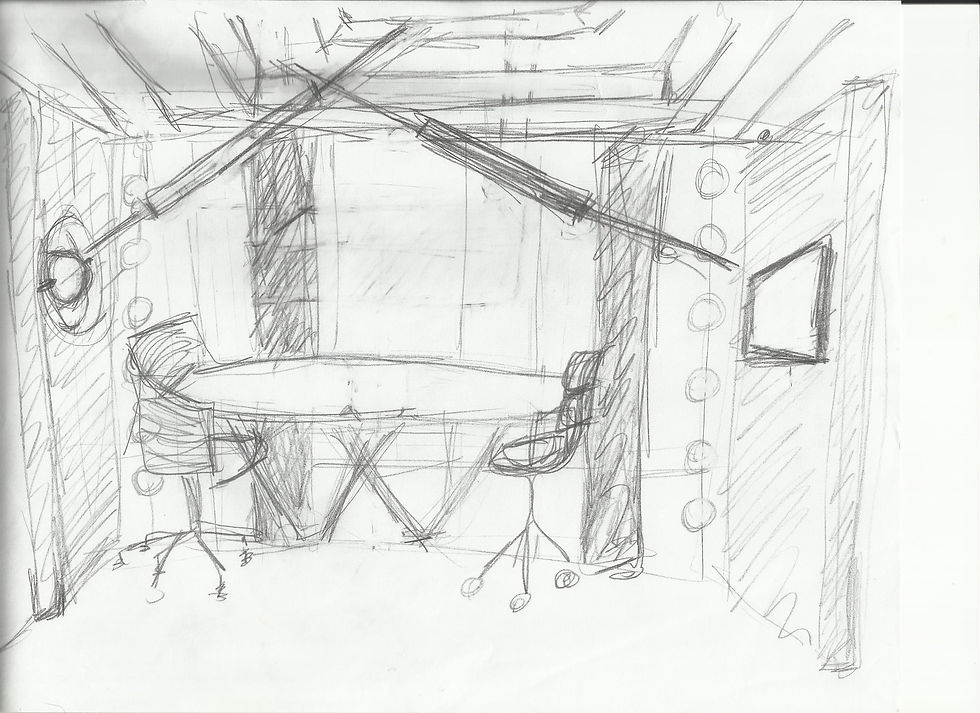
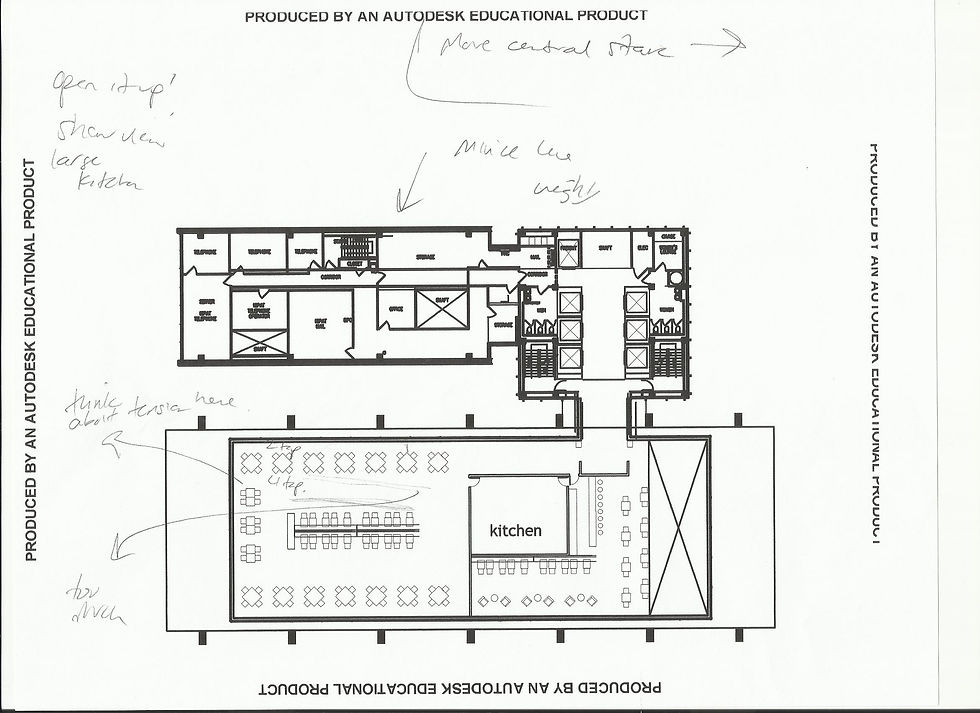
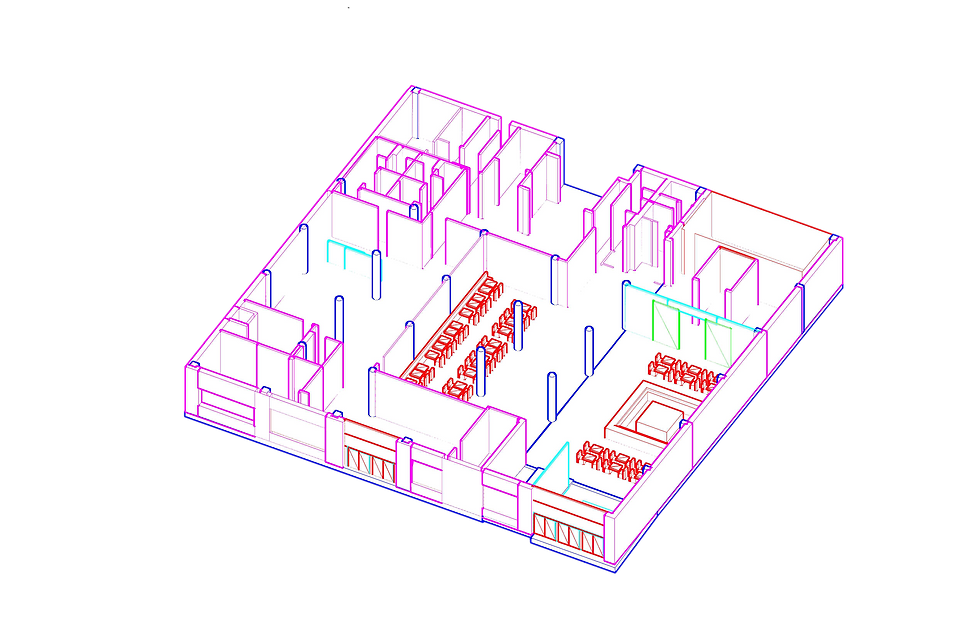


The concept of Tension was to create a space where visitors could find equilibrium between the forces that shape their lives such as work, travel and leisure. Reflected in the interior is the idea that tension can keep us together or pull us apart. Addressing all of these needs under one roof, Tension can help connect people and places in a way that leads to a well balanced life.
The first level features a market and cafe, open to the public. It was important for the space to engage the public, bringing life and energy into the building and creating a place for hotel and business guests to shop and dine for fresh local fare. The three dimensional ceilings in the market were inspired by a cloth that is pulled in many directions, a reflection on the busy lives we lead.
The bar and restaurant are on the second level, both open to the public as well as hotel and business visitors. A sculptural element of the bar is visible from the building's lobby, helping to increase awareness of the amenities on the second floor. The wood sculpture helps define the bar, creates a seating area and demonstrates another physical expression of tension.
The adjacent restaurant offers fine dining and sweeping views of the city of Chicago. Another three dimensional ceiling elevates the open floorplan, steel and concrete space. In this case tension appears to have cracked the surface of the material, like dry desert ground.
Floors three and above feature a combination of hotel rooms and work space. Conference rooms, kitchenettes and private offices on each hotel floor cater to guests who are traveling for business. Rather than the hotel having one large business center, the smaller, more intimate spaces can accommodate larger meetings or just provide a space for a guest to check emails outside of their room. Tension is expressed much more subtly in these spaces to prevent unnecessary distraction.
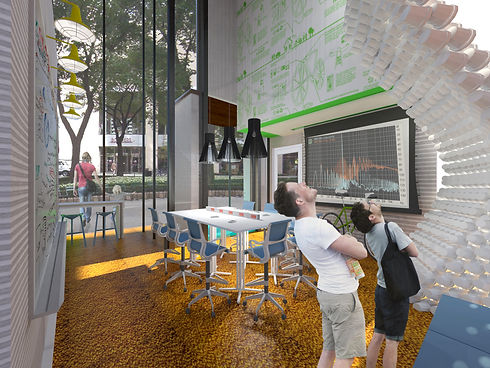
HUMAN INPACT PAVILLION
400 SF
Jane M. Byrne Plaza, Chicago, IL
The Human inPact Pavilion highlights the environmental impact of modern living on our planet. Designed as part of a challenge to create a pavilion in Chicago that would further a social cause, the space encourages the public to share their ideas and solutions related to issues such as food insecurity, pollution, and the depletion of the Earth's natural resources.
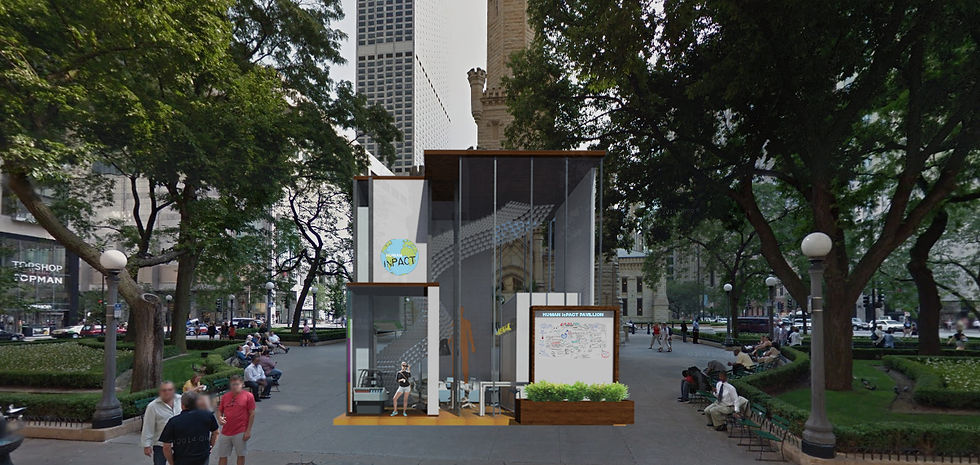
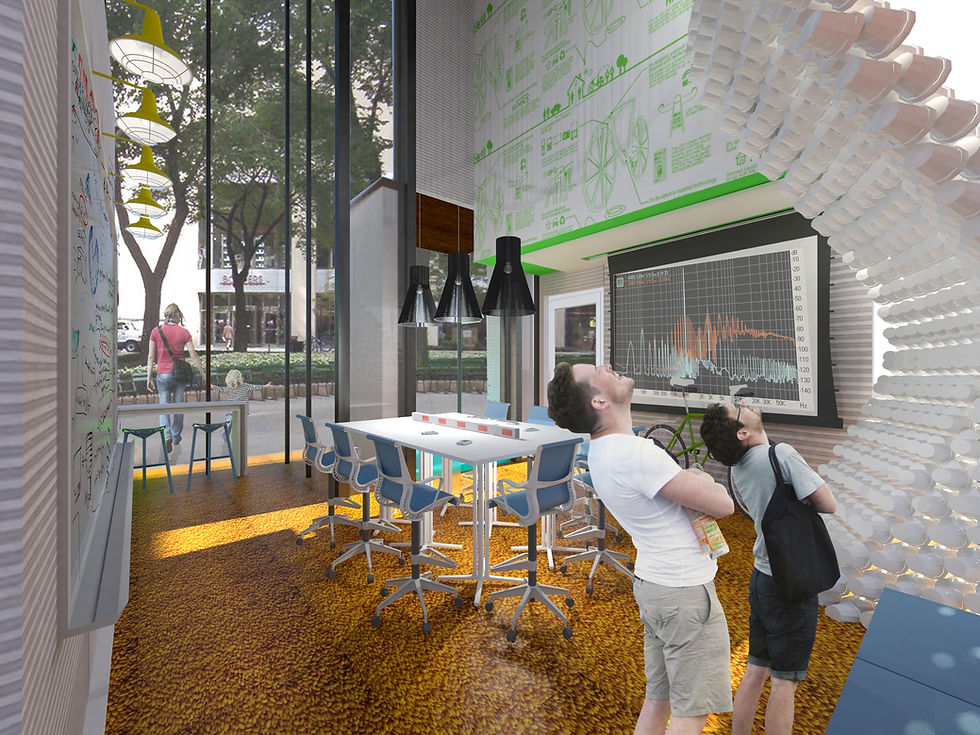
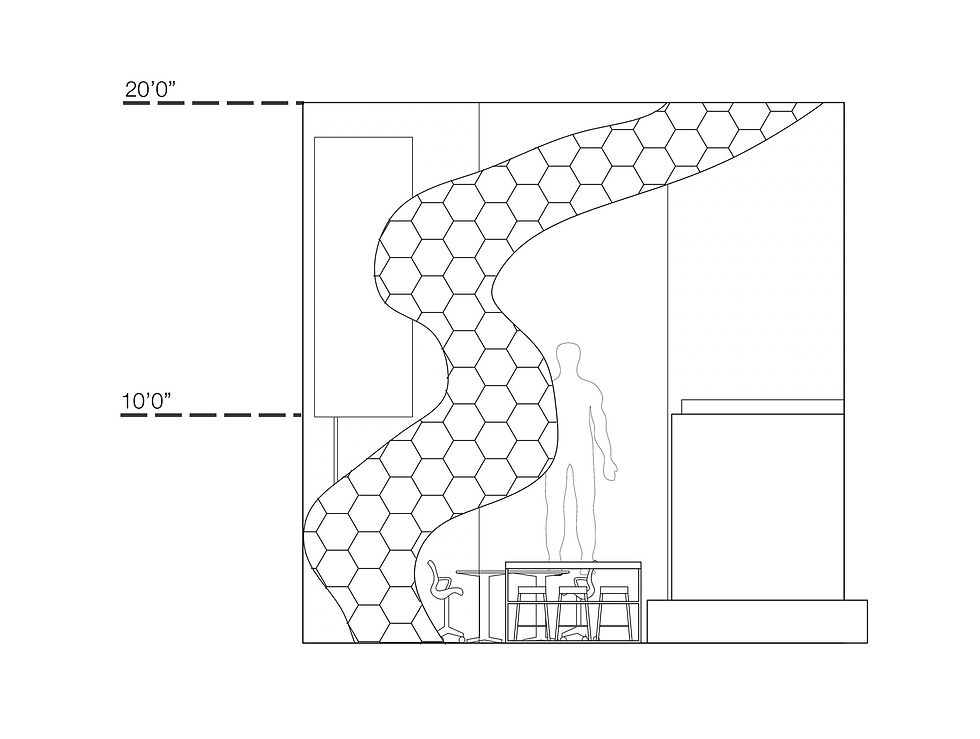



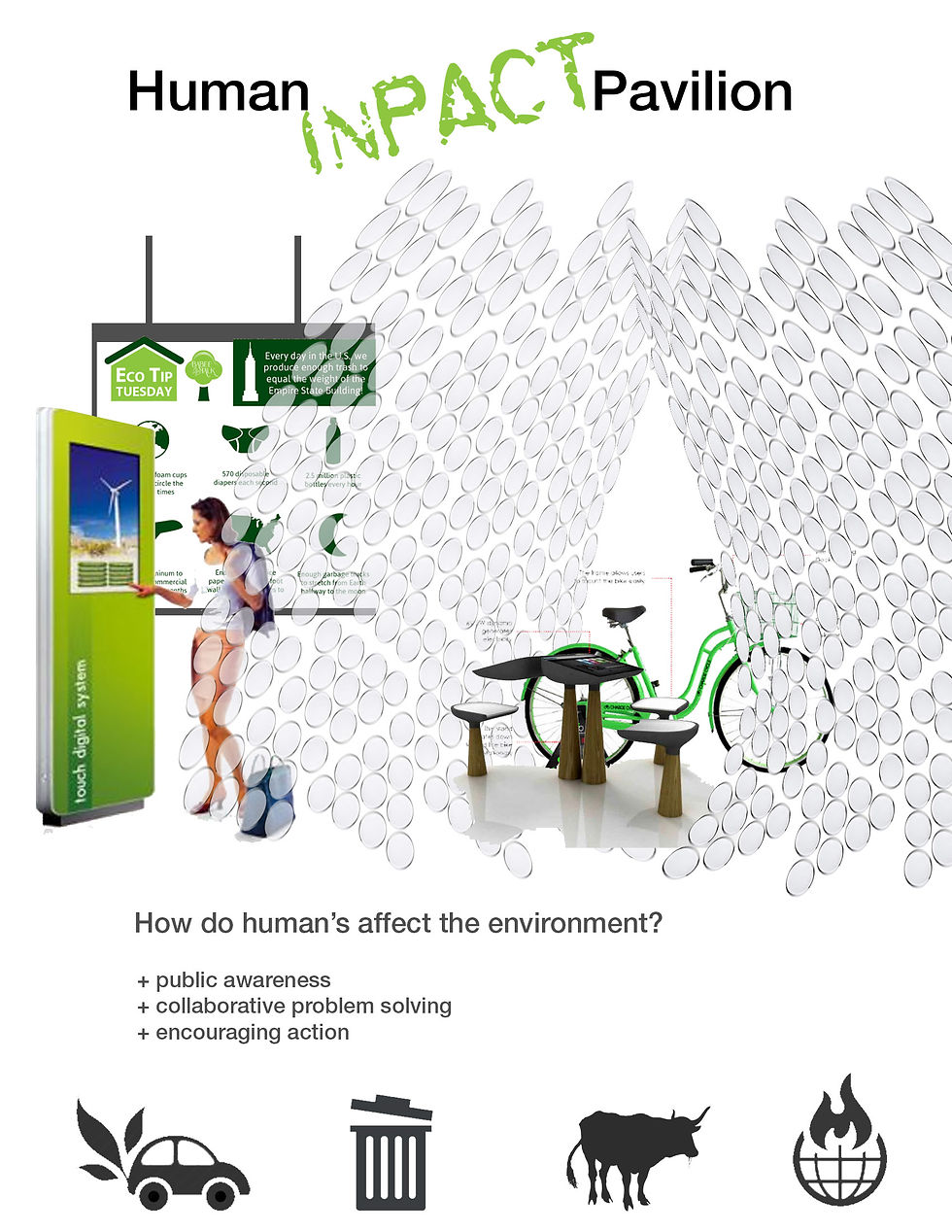
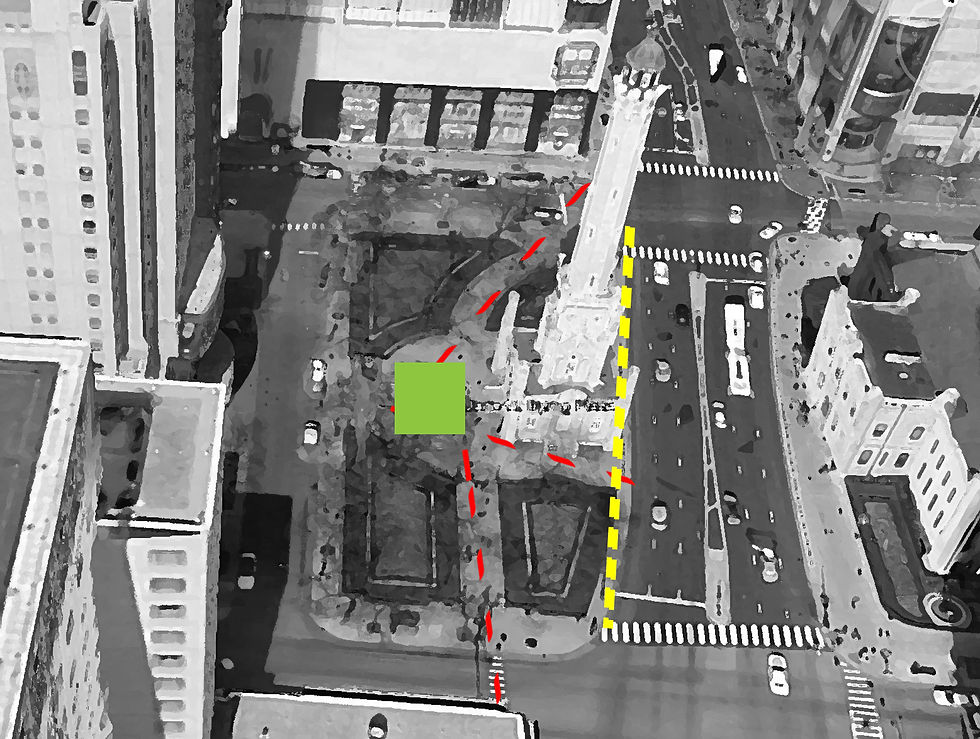
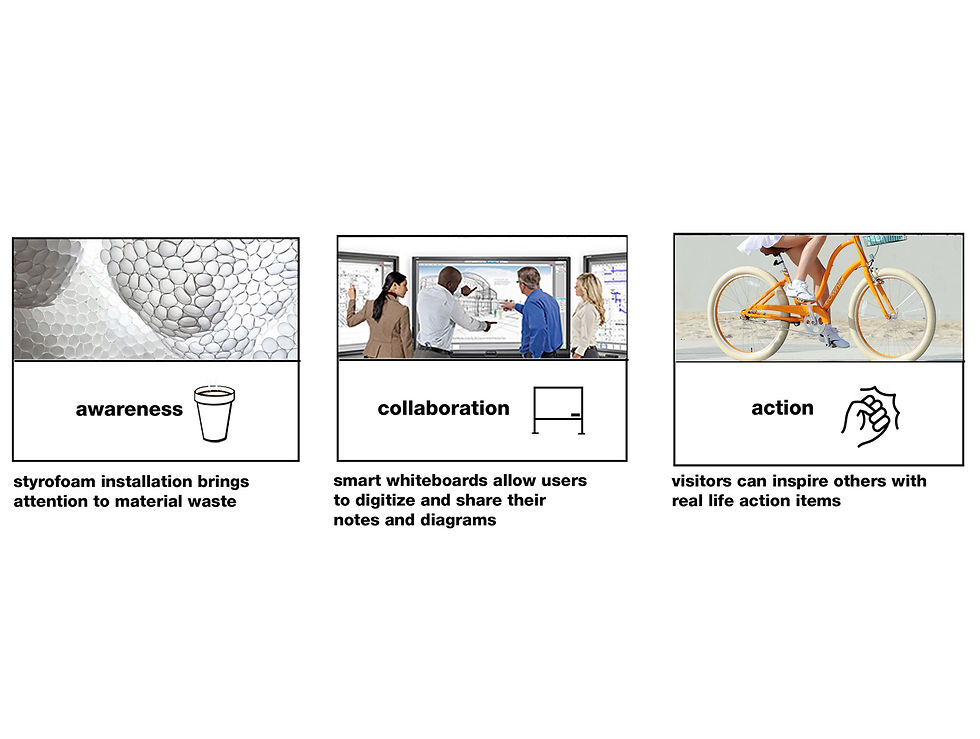
Located in Jane M. Byrne Plaza, adjacent to the popular Water Tower landmark, the objective of the pavilion is to challenge the public to confront the consequences of the human impact on the planet and collaborate in order to produce solutions.
Once a visitor's individual needs have been met, such as a clean bathroom break, cell phone charge, or refreshing beverage, they have the opportunity to do something for the collective good. The first step is awareness, using design to educate people on "where things come from" and "where things go". For example, where did the coffee beans in your mocha java come from, how did they get to you and what happens to your styrofoam cup when you throw it away?
Interior design strategies play a critical role in the visual representation of this information, and can communicate the scale of an issue as it moves from an individual to a global level.
The idea of scale is important for society to understand how small, seemingly insignificant, individual actions can have a massive impact when applied on a global scale.
The inPACT Pavilion uses strategies like an installation made from stryofoam cups to help people consider what might happen if everyone threw just one cup away per day. Scale can have a negative impact when you look at things like grain production for livestock or air pollution from car exhaust - but it can also be a positive! The Human InPact Pavilion takes environmental problems out of the hands of just a few scientists or intellectuals and looks to the public for ideas and solutions - exploiting the powers of 10 for problem solving.
The first aim of the pavilion is awareness, helping people understand the ramifications of their actions. Next is problem solving and collaboration, how can we stop/prevent damage to our planet? Finally, the goal is to spur action - whether its communicating a new sustainable concept to the science community or using one less disposable coffee cup per day.
The Human inPACT Pavillion brings people together for exponential problem solving!
PROFESSIONAL PRACTICE
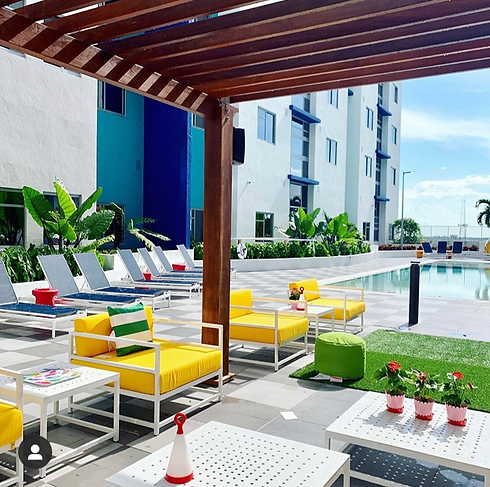
IDENTITY FIU
Miami, FL
*Designed by CBD Architects
New construction student housing project.
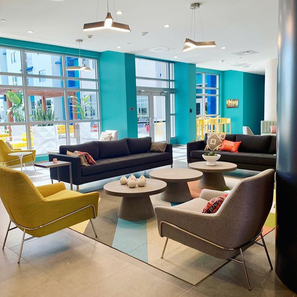
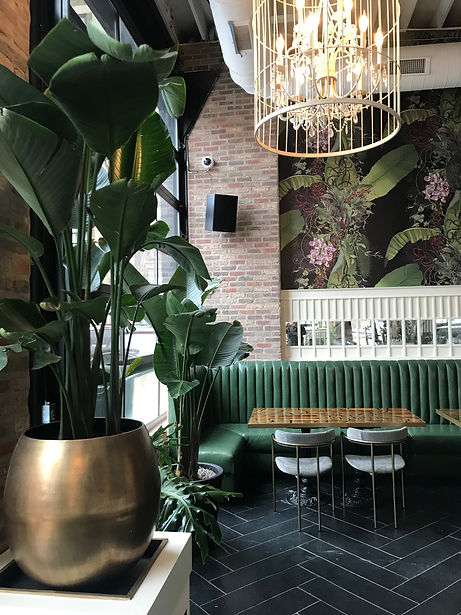
CLUTCH
Chicago, IL
*Designed by CBD Architects
Restaurant and nightclub.
